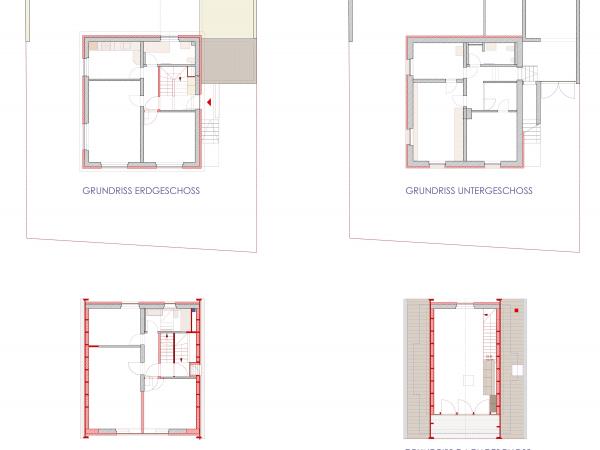House conversion and energy refurbishment
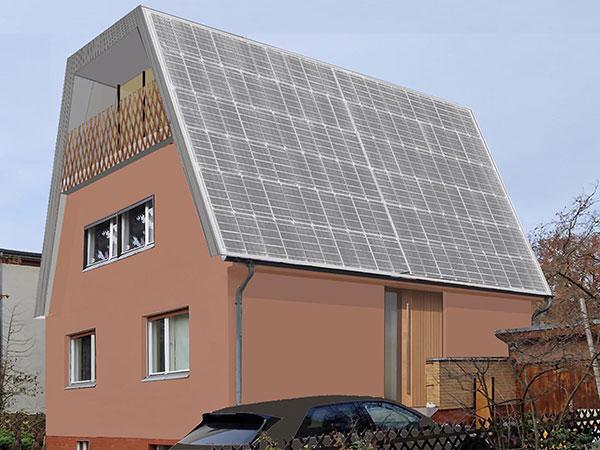
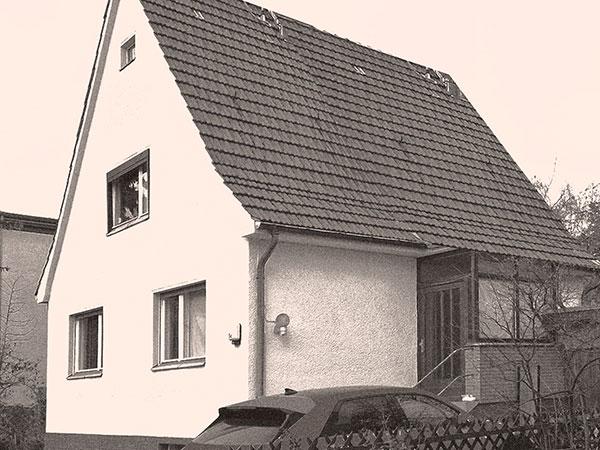
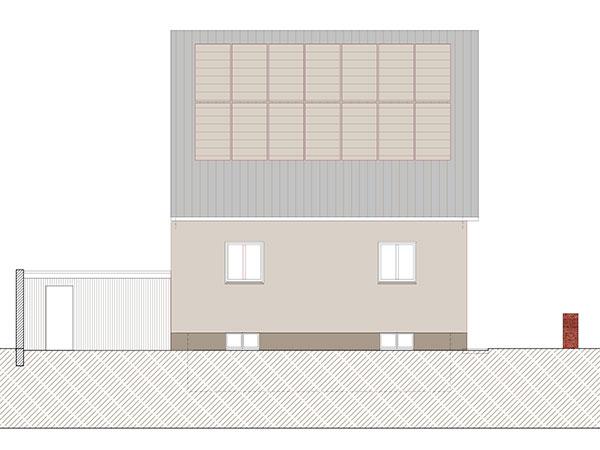
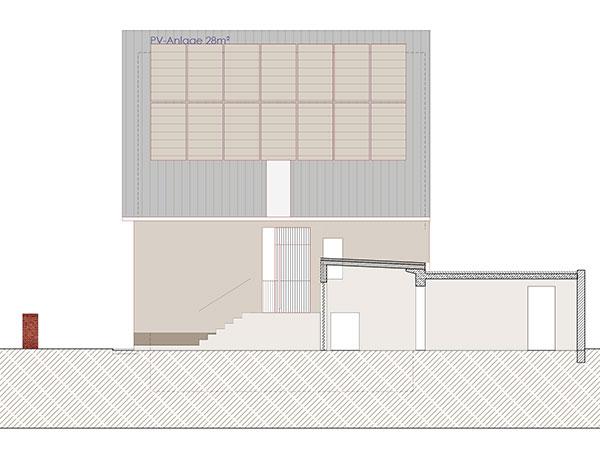
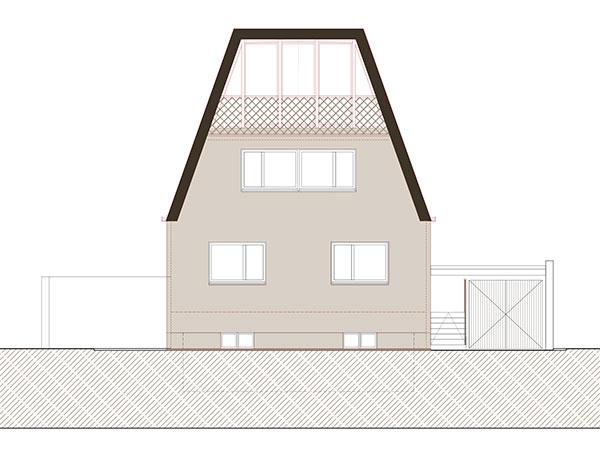
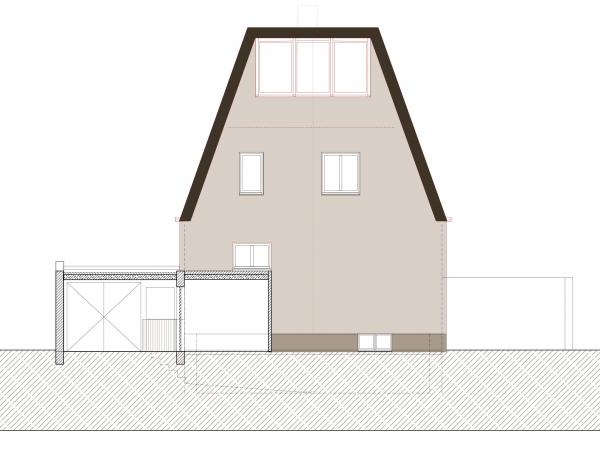
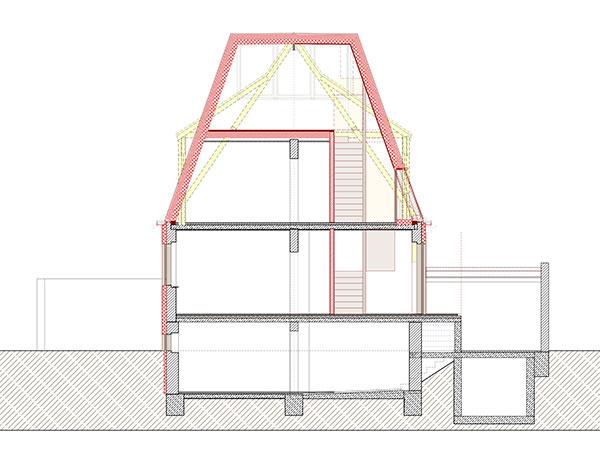
The house owners intend to carry out an energetic refurbishment. The heating system is to be changed from gas to a heat pump. In addition, a photovoltaic system will generate renewable electricity.
In the course of planning, the roof truss was subjected to a structural analysis with the result that the rafter cross-sections are too weak to bear the additional loads from the insulation and PV system. This makes it necessary to renew the roof truss.
The new roof truss construction pursues the goal of enlarging the attic by steeper roof surfaces in combination with a flat roof at the level of the existing ridge so that it can be used as an additional storey. A new, safe and convenient staircase provides access to both attic floors. This creates a second living unit. The good sound insulation of the existing reinforced concrete ceiling above the ground floor also proves advantageous here.
The installation of the new roof truss frames is facilitated by the fact that the load-bearing middle wall stabilizes the existing ceiling above ground level until it is connected to the new roof truss.
In order to minimize interventions in the building fabric, the wall layout remains largely unchanged in its floor plans. In the attic, the recessed façade forms a loggia on the south façade.
