Renovation of a meeting room on the 4th floor
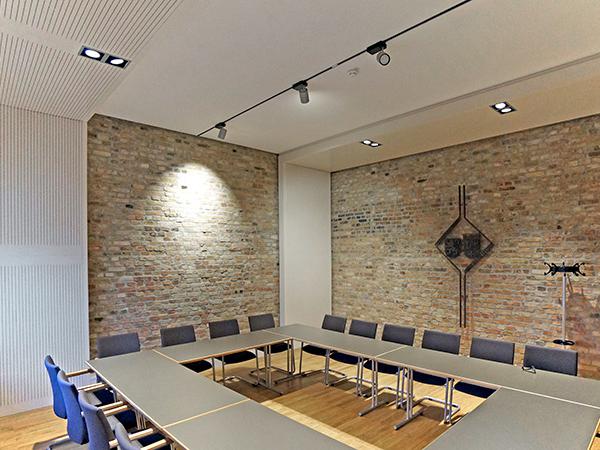
Meeting room with restored brickwork
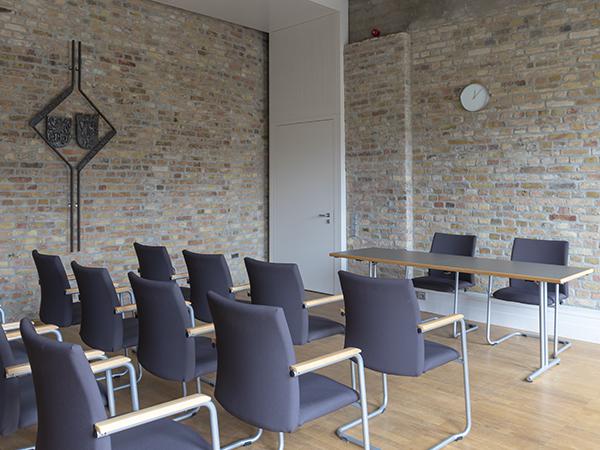
Leonberg room with row seating
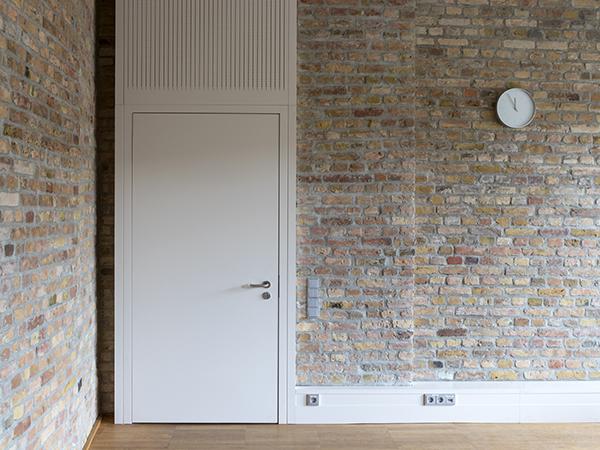
Doors and electrical equipment were integrated into the wood panelling
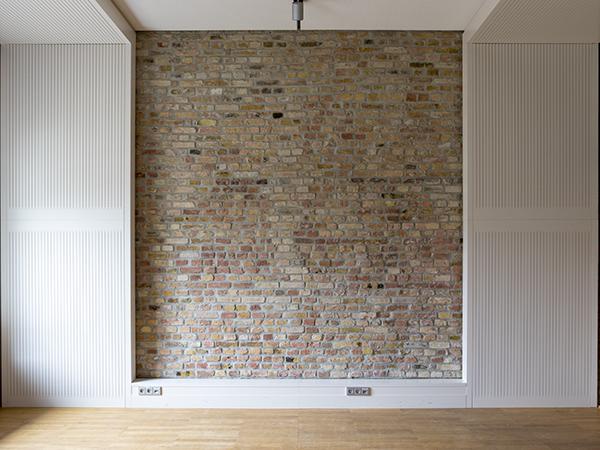
Leonberg room with wood panelling for wall division
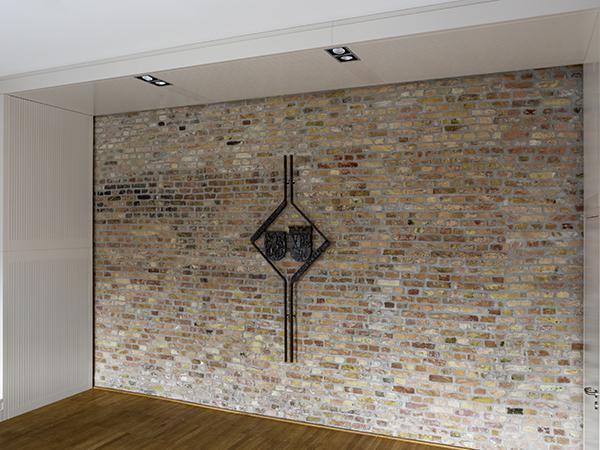
Masonry wall and sound-absorbing wood panelling with integrated lighting
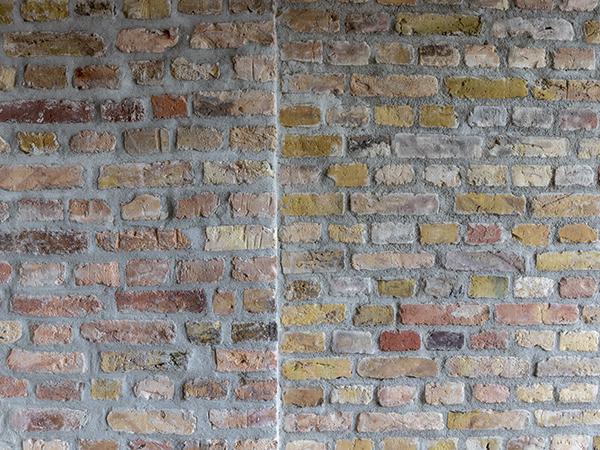
Exposed masonry
The Leonberg Room is named after Neukölln's twin town Leonberg in the southwest of Germany. It is located away from the other meeting rooms on the 4th floor and was built with the canteen in the 1950s. The existing cladding was removed and the masonry refurbished and cleaned. The necessary sound absorption is provided by a seamless suspended ceiling and two pilaster strips made of slotted wooden panels. These also accommodate the new access door as well as the E-distribution and LED lighting.
Realisation:
2012 – 2014
Cooperation partner:
Reimers Architekten
Address:
Karl-Marx-Straße 83-85
12043 Berlin-Neukölln