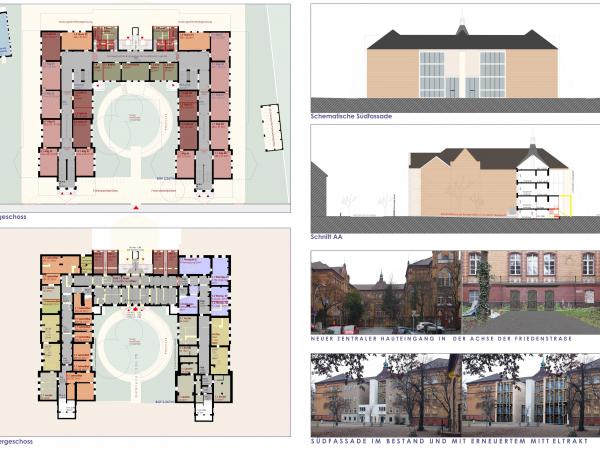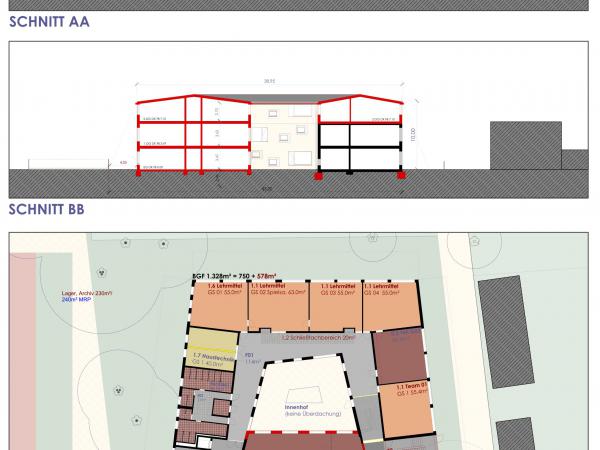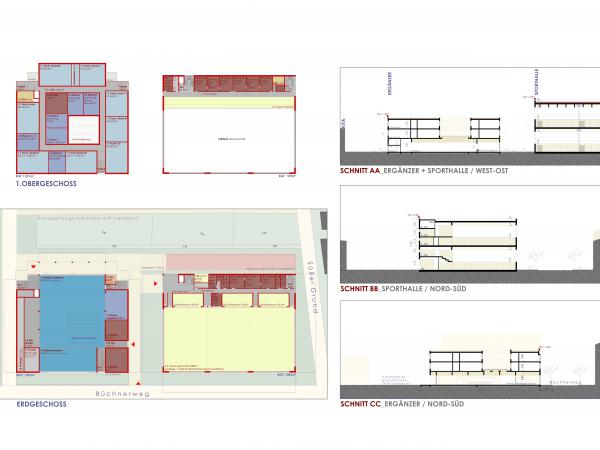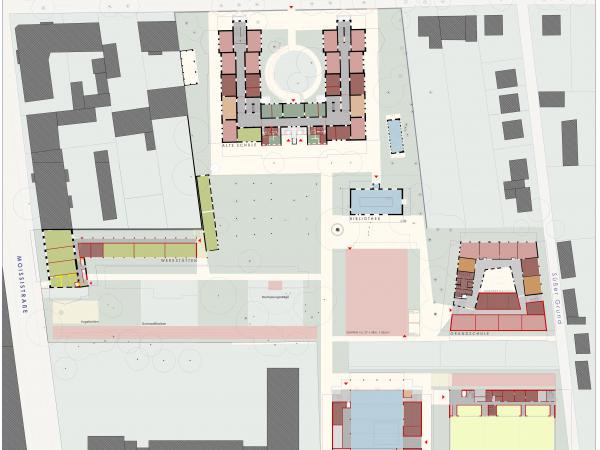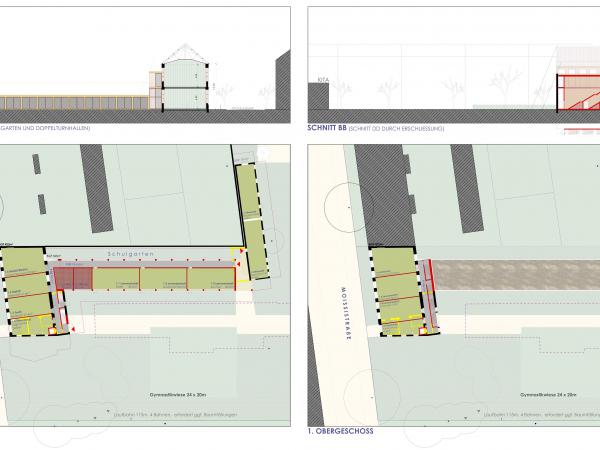Feasibility study and programme of requirements
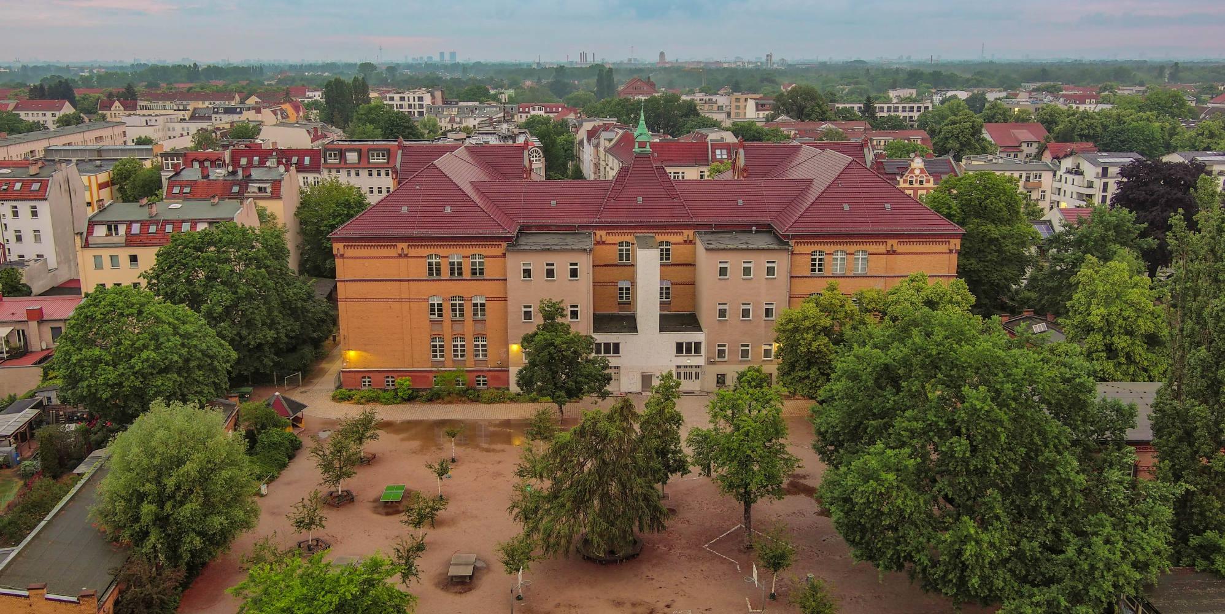
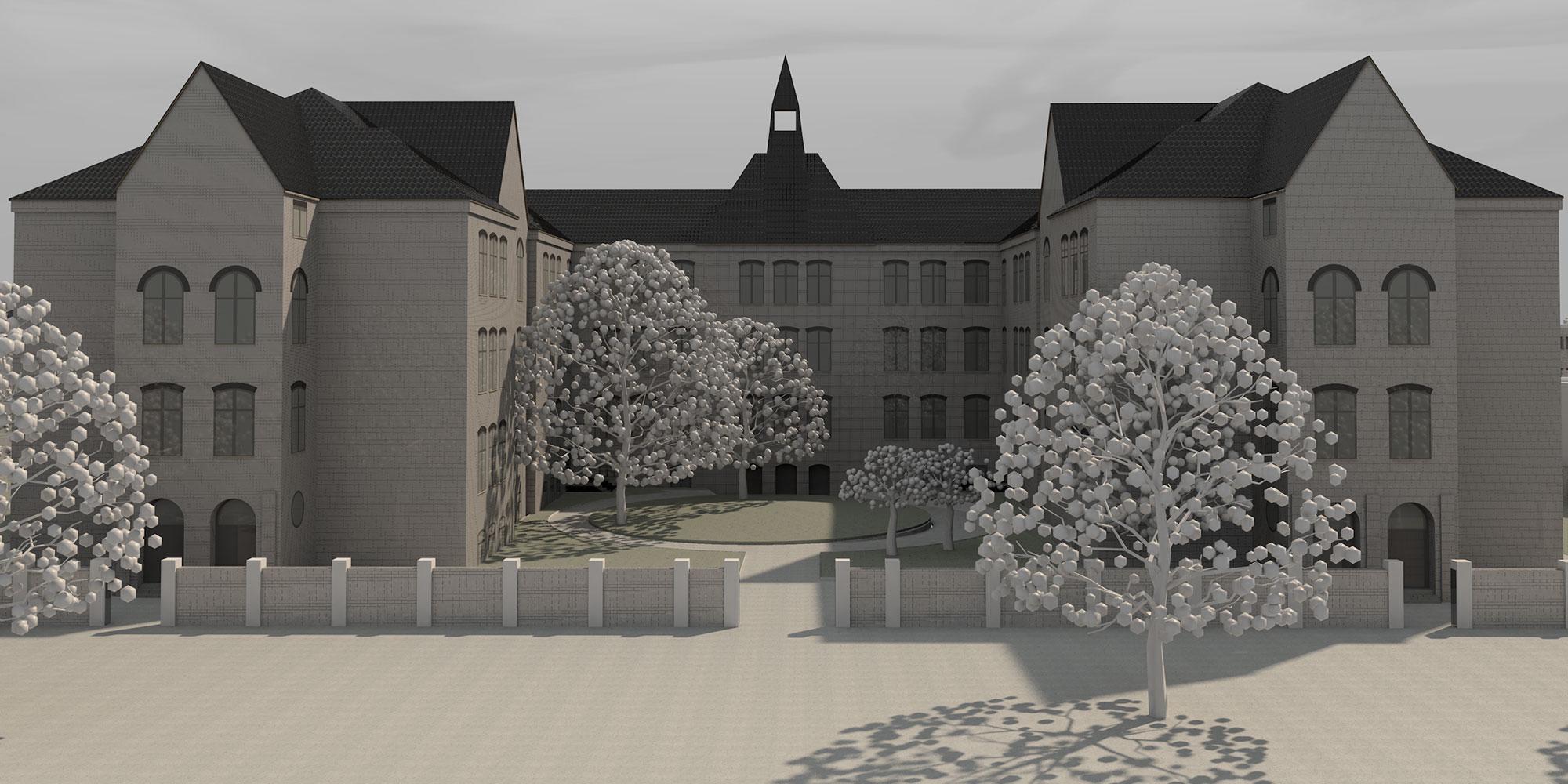
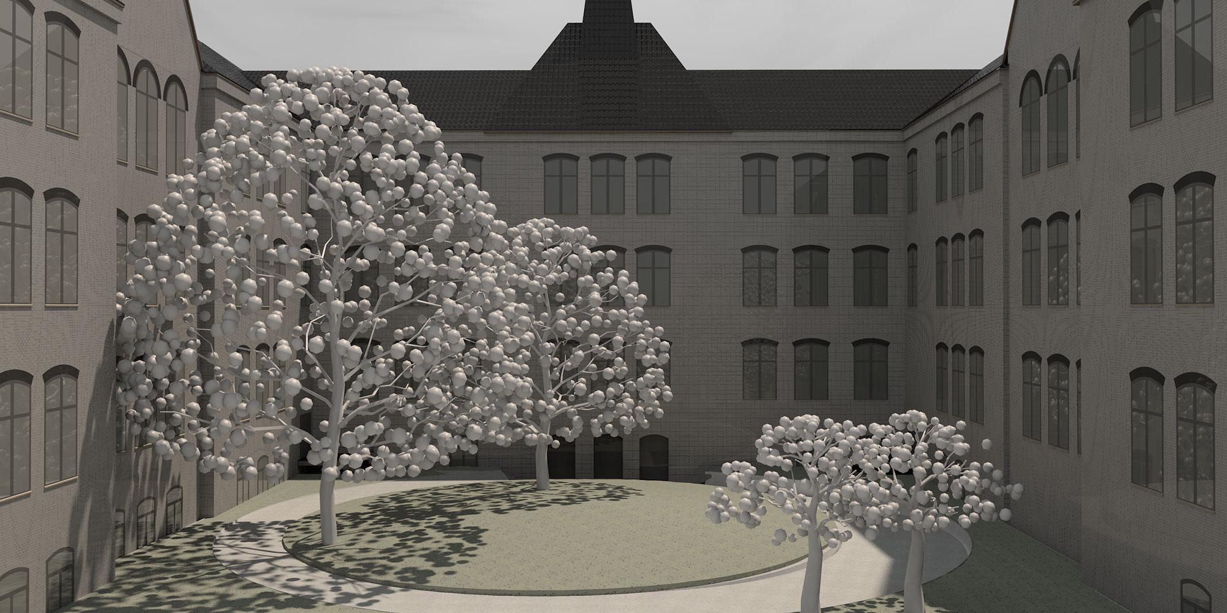
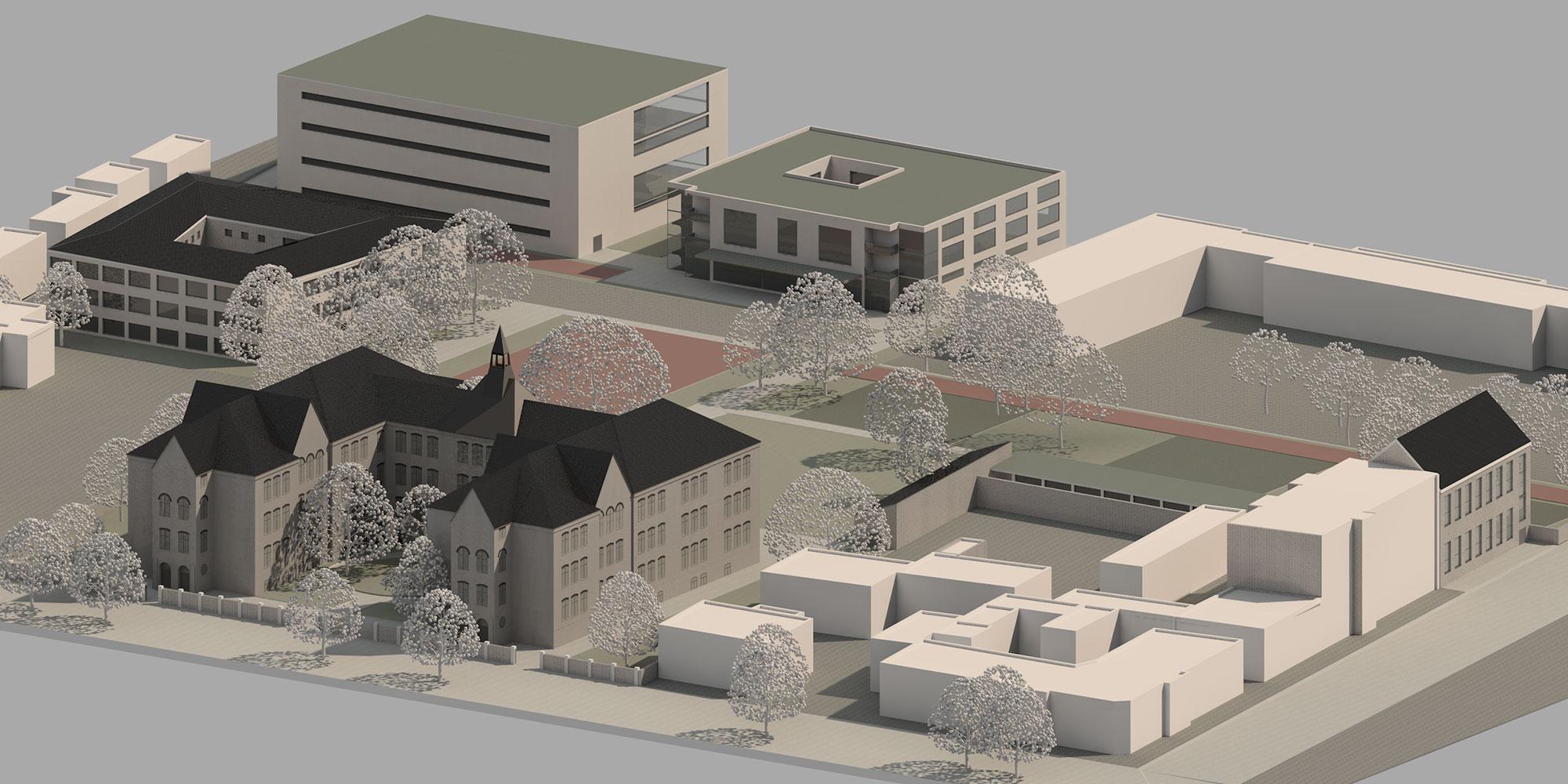
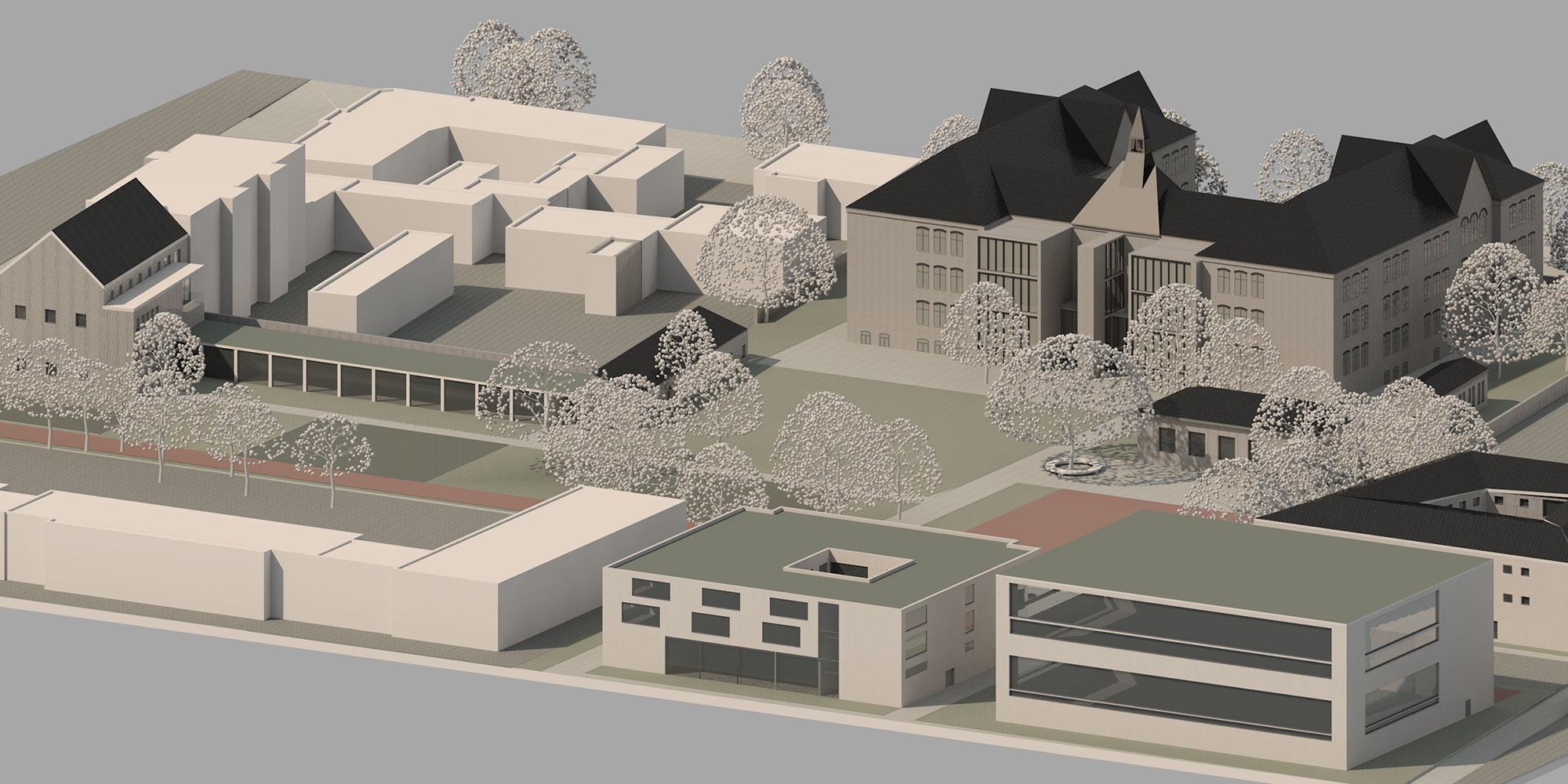
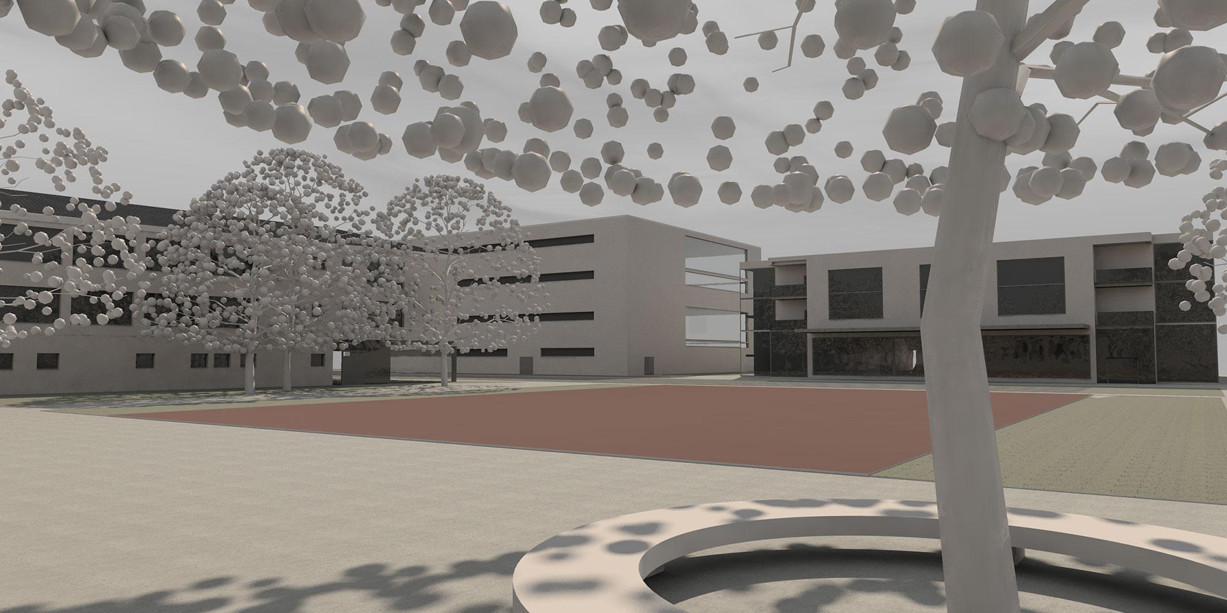
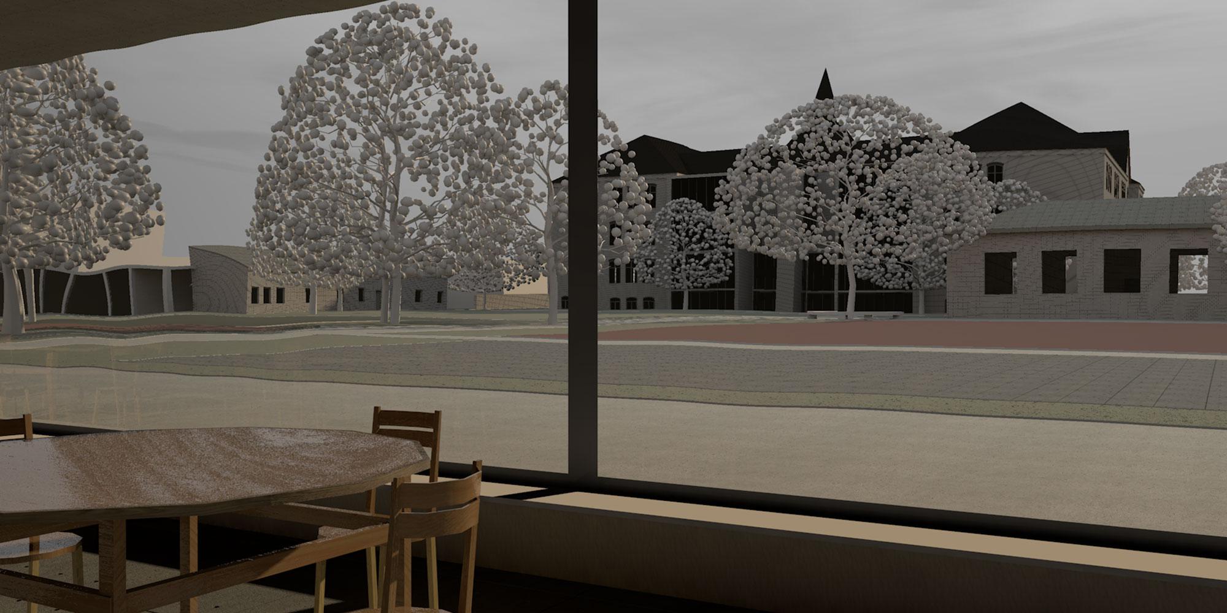
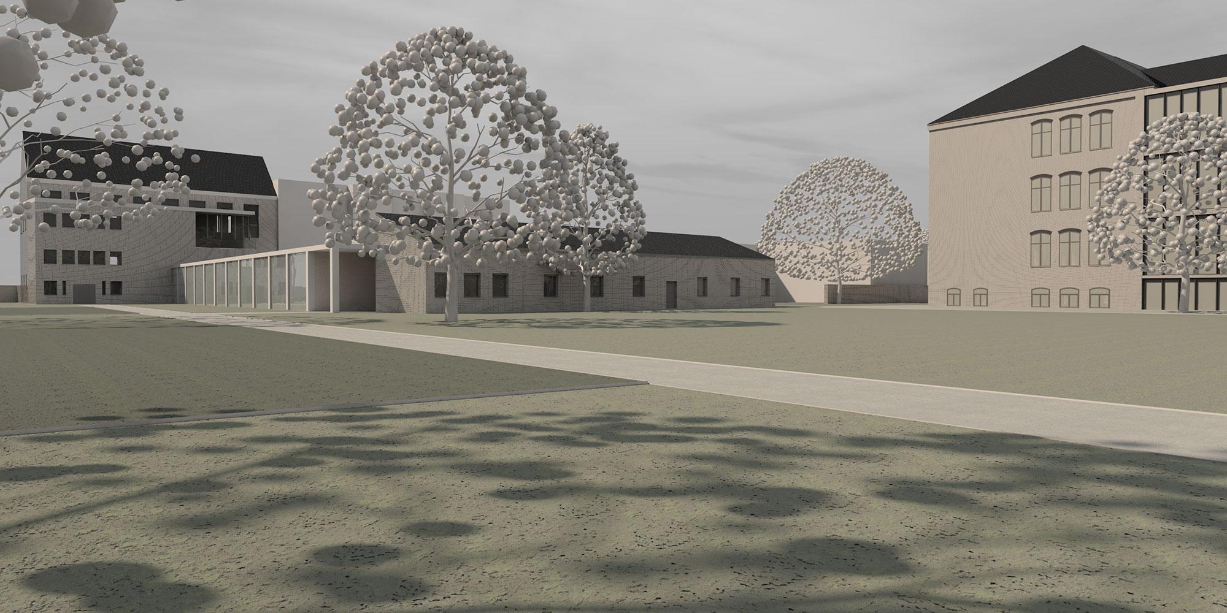
The Anna Seghers School is located in the old town centre of Berlin Adlershof, not far from Dörpfeldstraße. The school was founded in 1906 as a small village school and grew rapidly with the development of Berlin in the years up to 1913 in several sections to the U-shaped layout of the main school building, which is a listed building.
The protected ensemble also includes two former privy buildings for girls and boys and an old gymnasium. Further buildings were erected in the course of time. First a double gymnasium on Moissistraße, then a long single-storey wing in the middle of the schoolyard followed by a large sports hall. As the last construction phase, a new primary school was built in the eastern part of the site in 2009.
The school site, with its jagged outline, is too small for the Anna Seghers School, which has been run for several years as a successful community school with a primary school section and a grammar school upper school.
The building stock that has to accommodate these pupils and teachers is overburdened in many respects: Size, type, equipment, but also quality and condition of the buildings are partly unsuitable for the current use. In order to make room for changes, the sports hall and the so-called "puppy house" are to be demolished. The remaining buildings, which are listed, will be renovated and put to further use.
- The largest new building, a sports hall consisting of two stacked triple sports halls, is to be built on the former allotment site.
- The two-storey primary school building is to be adapted by adding more storeys and extending it in accordance with the requirements of the needs programme. The primary school building will be approximately doubled in size.
- A second, larger new building for the canteen, multi-purpose room and specialist rooms (music, art, technical and scientific education) is to be constructed. either centrally next to the sports hall on Büchnerweg.
- The old school building is being renovated to accommodate the upper school, the school administration. In the process, the south side of the middle wing from the 1980s is to be reworked and a new, central entrance area added.
- The old gymnasium is to be converted into a school library. For this purpose, the fixtures of the current refectory are to be dismantled.
- A one-storey connecting building with classrooms is to be erected between the former girls' abortion shed on the western school wall, which is currently used as a wood workshop, and the double gymnasium on Moissistraße. The larger classrooms will be set up in the two gymnasiums. At the same time, the different parts of the building will be accessible without barriers. In this workshop building, the specialised lessons for vocational training will be combined.
Key figures
Number of pupils: ca. 1.400
Property size: 25.560m²
Useful area incl. sports area: ca. 21.600m²
Gross floor area: ca. 23.500m²
Processing period: 2020-2023
