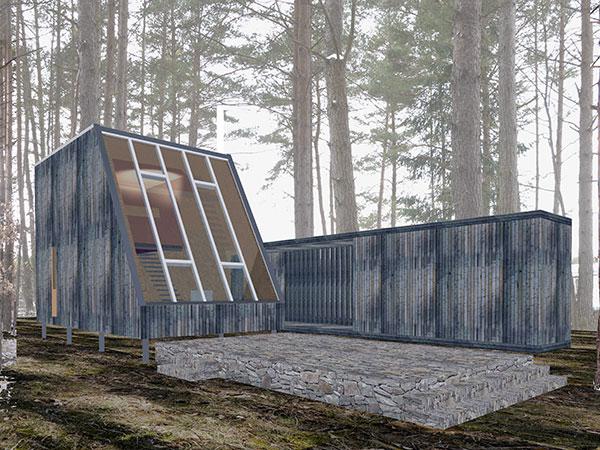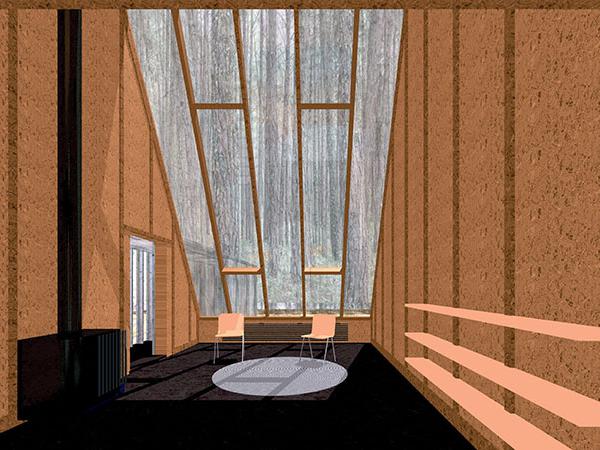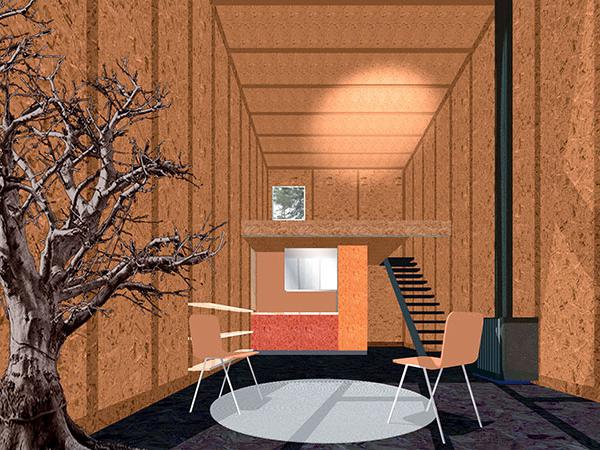Wooden weekend house on a forest plot in the Berlin area

Exterior view

Interior view of living room and window front

Interior view of living space, from the window front to the inside
The spatial concept: Exterior dimensions and interior fittings reduced to a minimum: The house contains a living room with kitchenette, a bathroom and a sleeping gallery. The foundation of the "dacha" hut that originally stood on this site continues to be used as a terrace. The side wing serves as a tool room and vestibule. Through the large, inclined glazing, the surrounding pine crowns shape the atmosphere of the interior.
The realisation: High-quality constructive timber construction with special attention to sustainability. The materials used come mainly from the region and are certified according to recognised environmental standards.