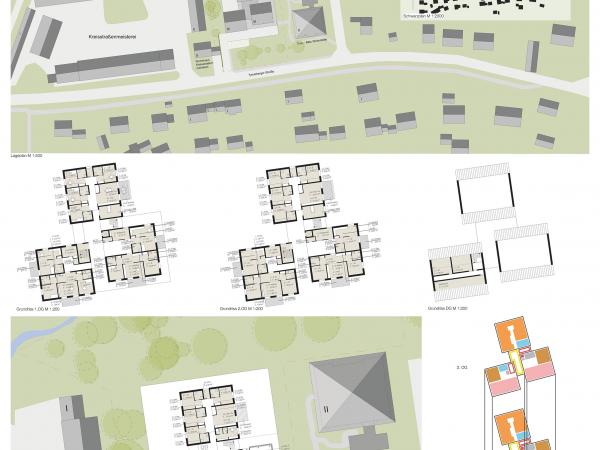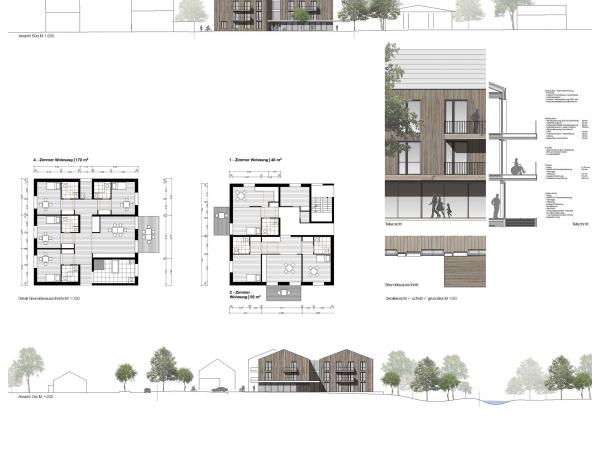Community living for people with disabilities in Neumarkt i. d. Oberpfalz
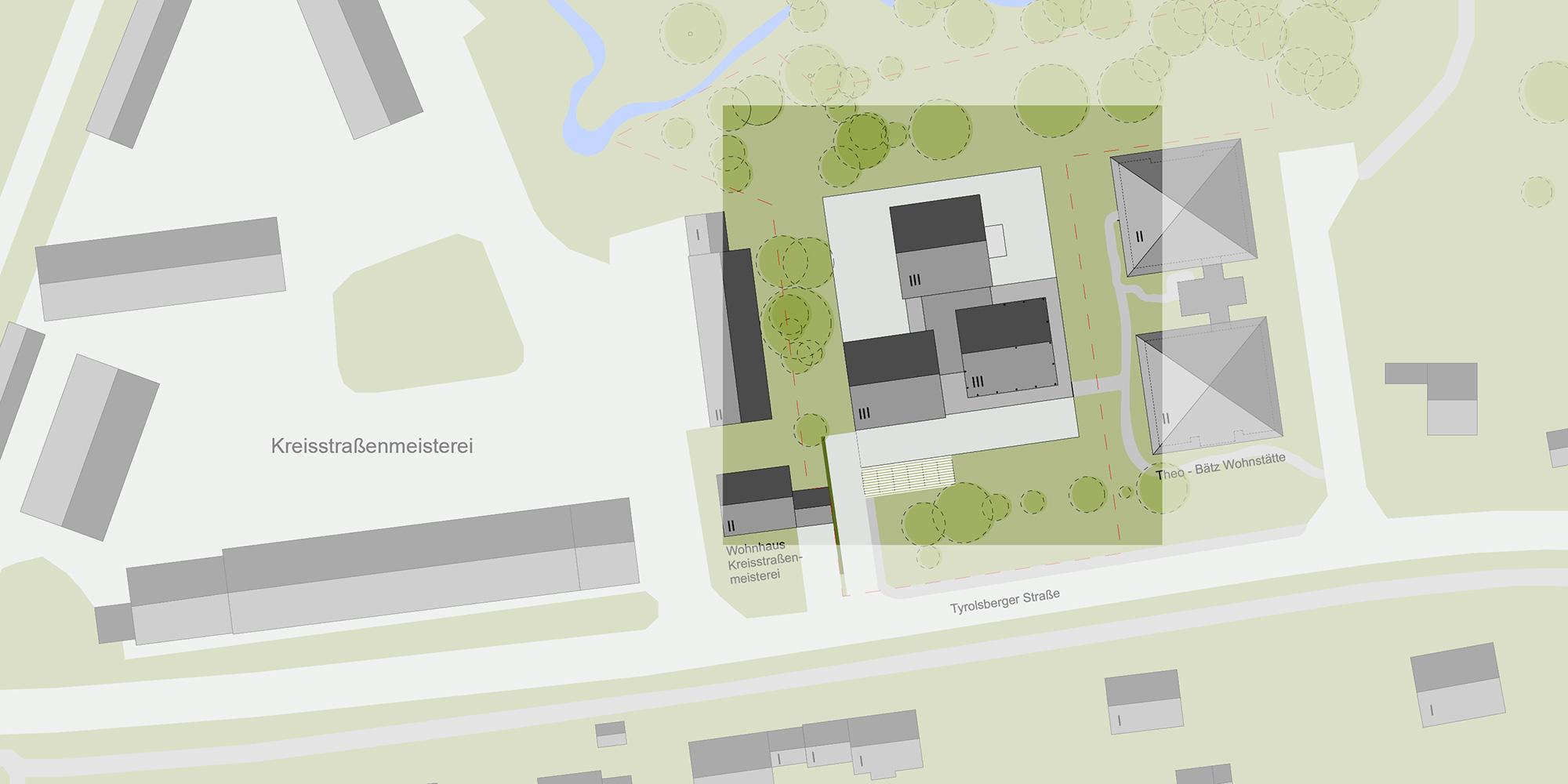
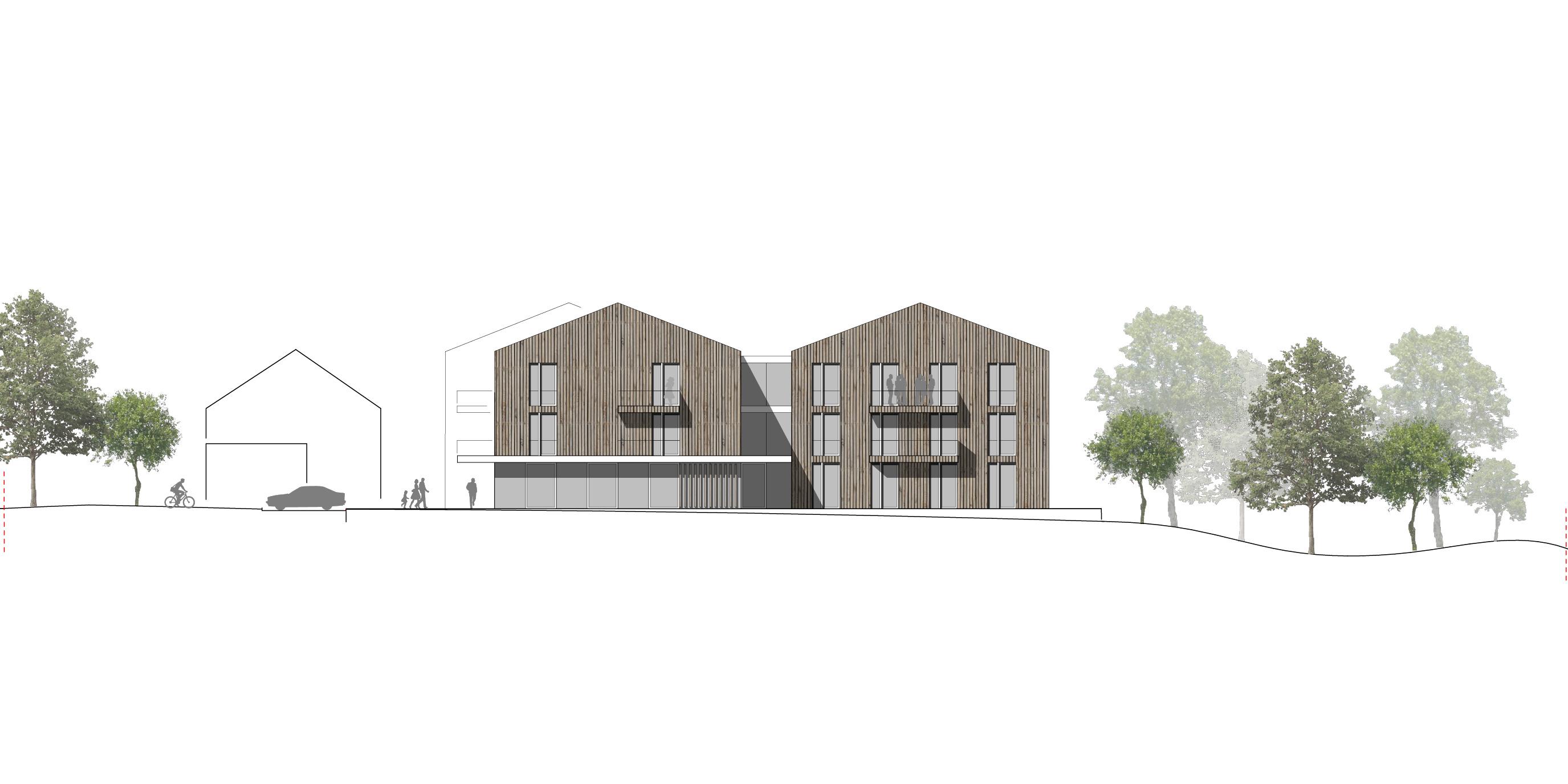
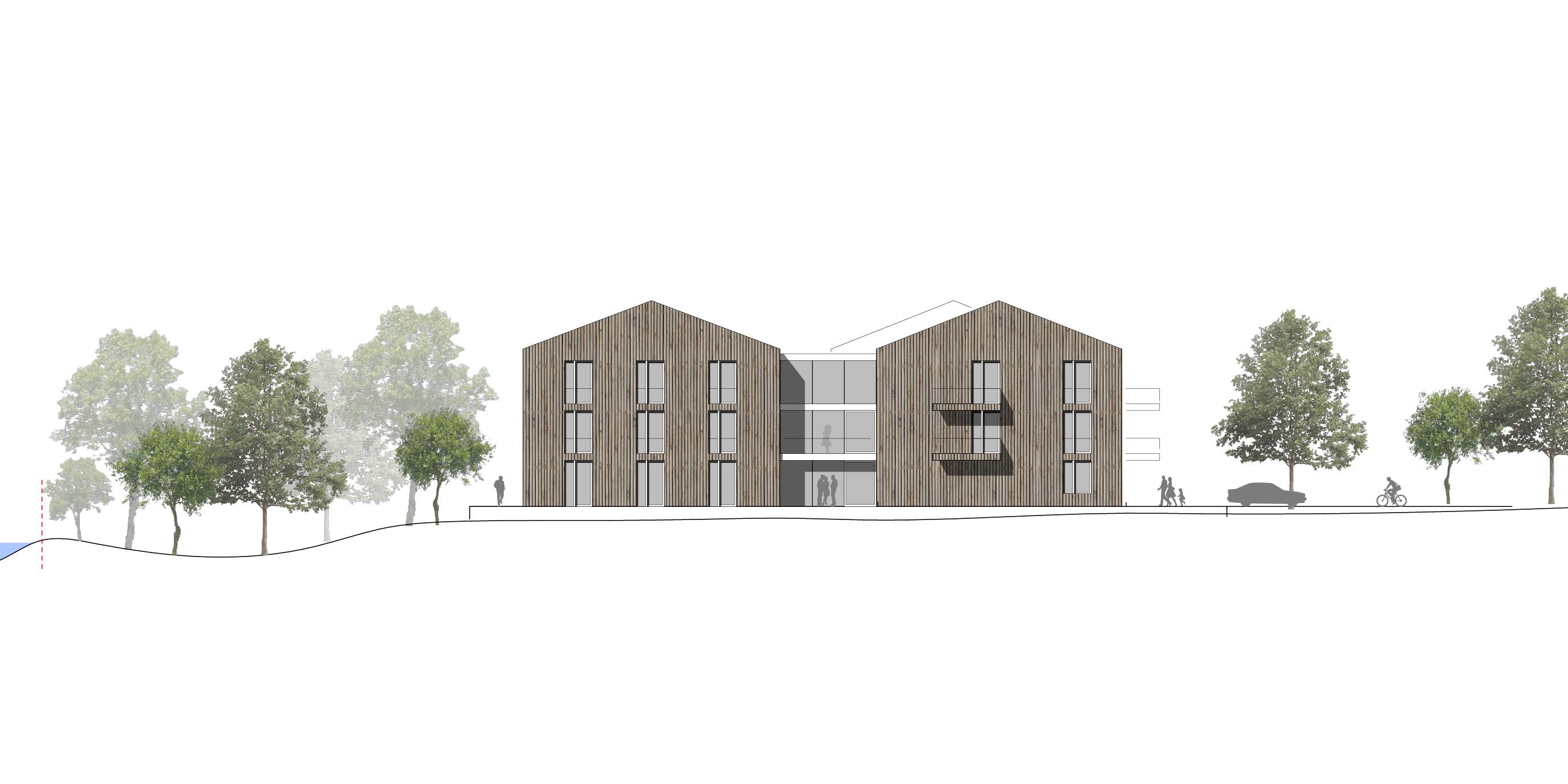
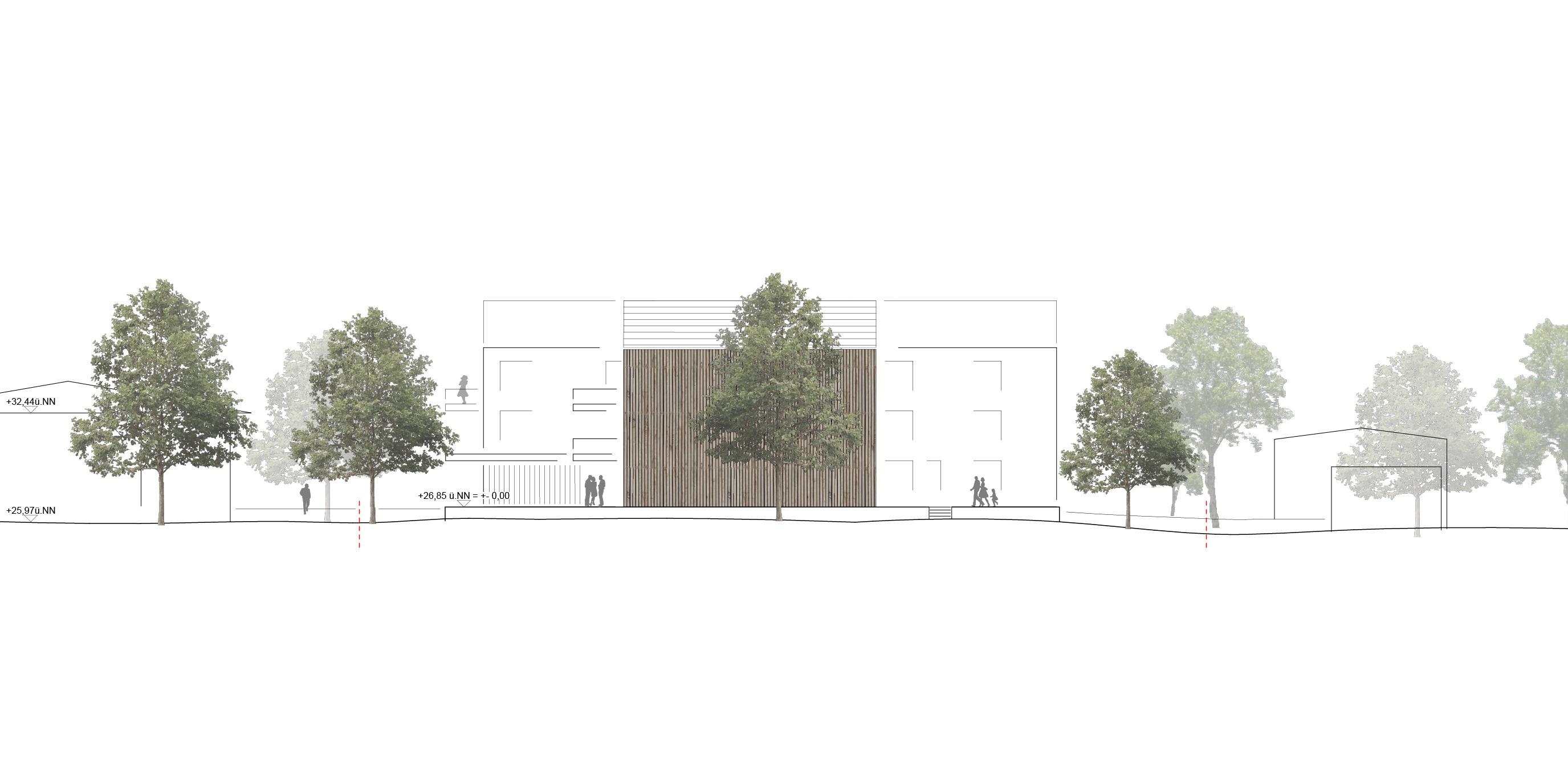
The design was developed in cooperation with the architectural office Christoph Keiner in Hamburg and won 3rd prize in the realisation competition.
Urban location
The spacious property on Tyrolsberger Straße is remarkable in various respects and particularly well suited for the planned use as communal living for people with disabilities:
- It is located on the outskirts of the district town of Neumarkt and thus offers uncomplicated participation in the diverse offers and opportunities of city life.
- It is embedded in a grown and quiet residential environment, which has its own local supply and social life (church, clubs) and is connected to the public transport system.
- The location in a large park with old trees and with the Woffenbach Castle Chapel as an identity-creating monument is remarkable. At the same time, the property is embedded in a beautiful landscape shaped by agriculture and a river course.
- The fact that other social institutions are located nearby, such as the Woffenbach Senior Citizens' Centre on the northern edge of the park and the Lebenshilfe residential home as an immediate neighbour, will have an invigorating effect and support the offers of their own house. The fact that each facility is individually networked with its surroundings maintains the intended decentralisation.
Architectural concept
The new building roughly follows the grain of the surrounding residential buildings and remains considerably smaller in scale compared to the senior citizens' residence and the Lebenshilfe building.
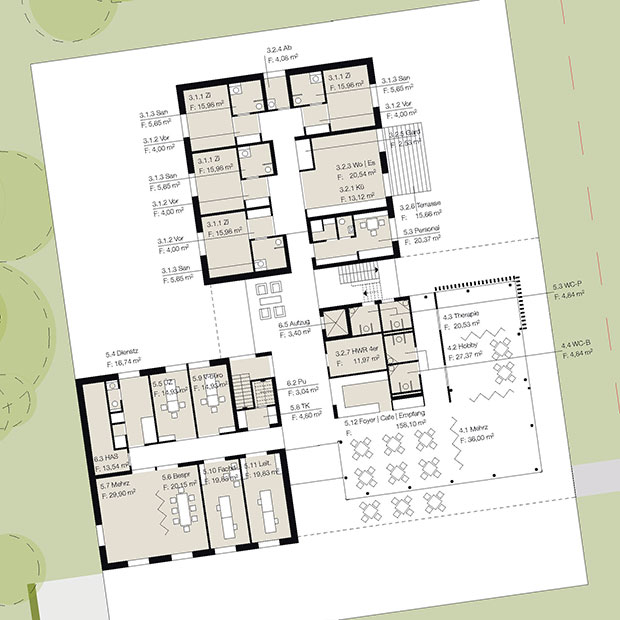
It consists of three compact, closely joined, three-storey structures, which are placed on a common plateau. The gap between the three buildings provides access, daylight, orientation and views, and is the largest meeting space. At the same time, the new building together with the plateau reacts to the different neighbourhood situations. In the direction of Tyrolsberger Straße, a clear entrance situation is created in interaction with the Lebenshilfe residential home, with the joint emphasising the entrance area. The glass ground floor with café and communal facilities under the canopy signals "public" and is at the same time intended as a meeting place not only for the residents of the house but also for the neighbours.
The small-scale and compact arrangement provides very good lighting and orientation for all flats. The development space also offers a very varied spatial sequence with strong contrasts. In all flat types, the retreat area with room, anteroom and wet room is clearly structured and clearly separated from the communal area. The balconies and terraces are assigned to the communal areas.
In addition to the communal rooms with reception area, the business rooms on the right-hand side of the entrance are grouped together in a separate area along with the house connection room. The pellet heating system including pellet storage is located in the attic (delivery via blow-in standpipe on the ground floor).
Cost-saving construction method
The three dwellings are to be built of prefabricated timber frame and solid wood ceiling elements, combined with gravel fill for sound insulation. A rear-ventilated cladding of vertical timber strips is planned as the façade. The stabilising joint structure will be built with the two staircases and the lift as well as the floor slab in cast-in-place concrete. Thanks to a high degree of prefabrication, this construction method has a cost-saving effect and reduces construction times. In addition, the economical use of concrete saves a great deal of CO².
Outdoor facilities
The plateau provides a comfortable and safe outdoor recreation area. From there, walks can be taken towards the park.
Economy, sustainability and energy efficiency
The overall compact structure with its small envelope area and reduced access area is economical to build and operate.
Rescue
All areas have two separate structural escape routes.
