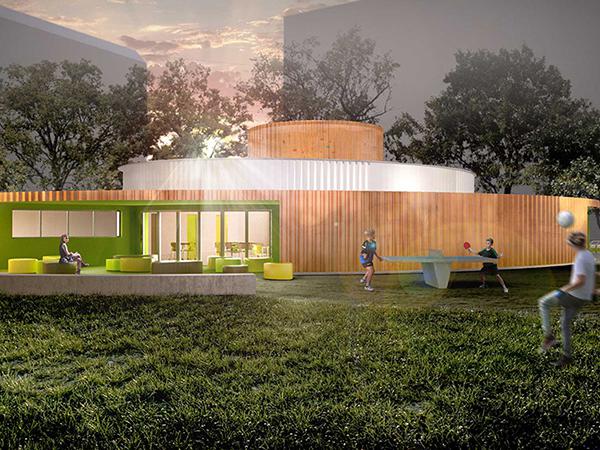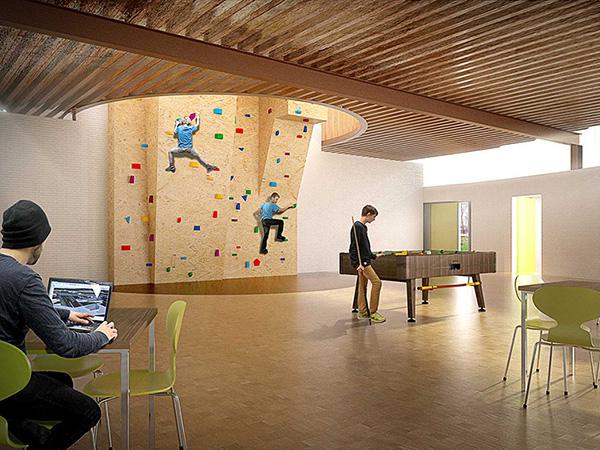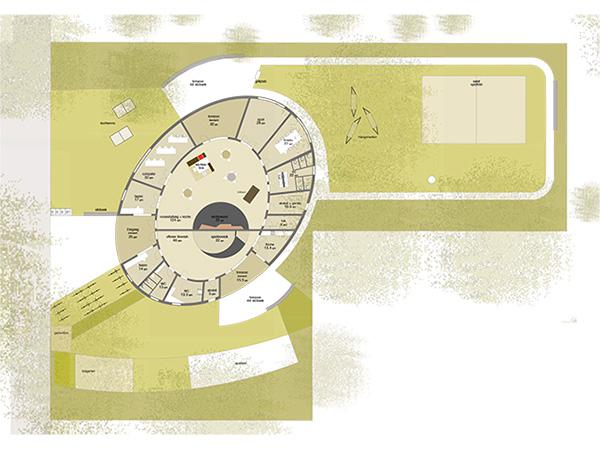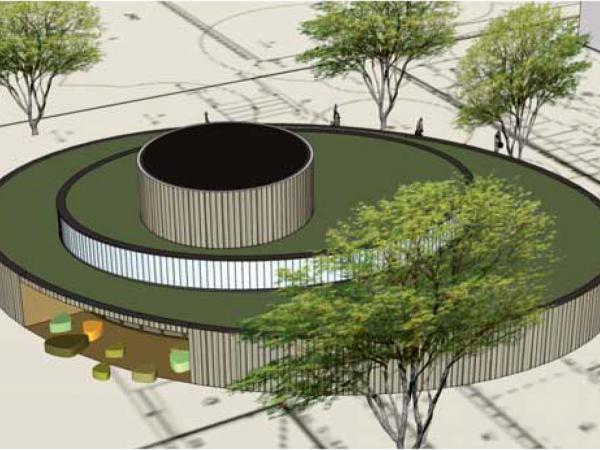New construction of the youth club




Urban planning integration: The immediate surroundings of the youth club "Betonoase" (“Concrete Oasis”) are characterised by large-scale residential buildings, with five to nine and 21-storey buildings. The outdoor spaces, which have a rather old building stock, are correspondingly large-scale. Several, low-level infrastructure facilities - a department store, club restaurant, service cubes - are located between the residential buildings and the promenade.
Due to the growing demand for new housing, it is foreseeable that the low service buildings will be replaced by tall new buildings. The youth and family centre, on the other hand, is to be built as a single-storey building. In order to ensure that it fits into this large-scale structure and that its public and community function can be read, we propose that the building be designed as an elliptical pavilion. This pavilion will be placed in the centre of the site without aligning it with existing urban edges.
The particular outline of the building will be sculpturally exaggerated by forming it into a pyramid through repetition and staggering, suggesting a multi-storey structure. The pyramid shape is also intended to offer a precisely structured roofscape (with extensive greenery) for the surrounding residential buildings.
At the same time, the materialisation reinforces the horizontal structuring of the building envelope: continuous perforated trapezoidal sheet metal panels clad the lower wall area, while the middle layer appears as a cast glass strip, providing the common rooms with plenty of daylight. Three large openings form the common entrance area for the building and the two covered outdoor areas. These, in turn, open the building to the promenade and the outdoor facilities.
The spatial structure of the building allows for activities in screened-off areas with good lighting (retreat) as well as group activities with event character in the common room. This is therefore designed as a small auditorium, with a climbing wall as an eye-catcher. This climbing wall is also intended to provide an incentive to train the young people's motor skills not only on the Gameboy joystick, but on the whole body.
In the family centre, a "play castle" will be set up as a counterpart to the climbing wall on the centre wall.