Sound-absorbing measures and cloakroom lockers in the corridors
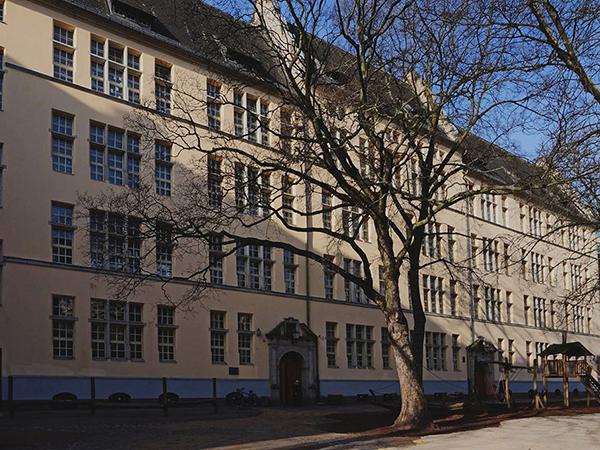
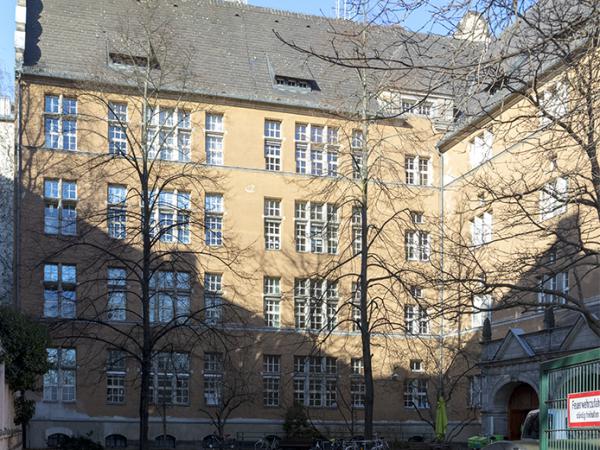
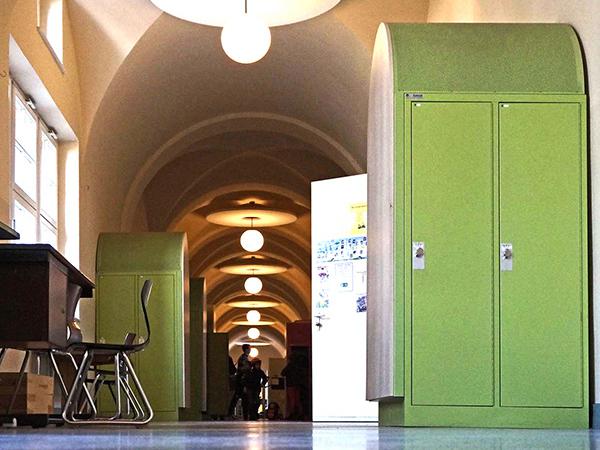
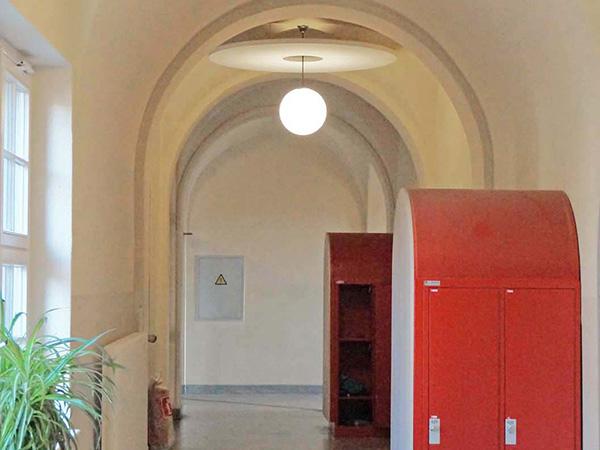
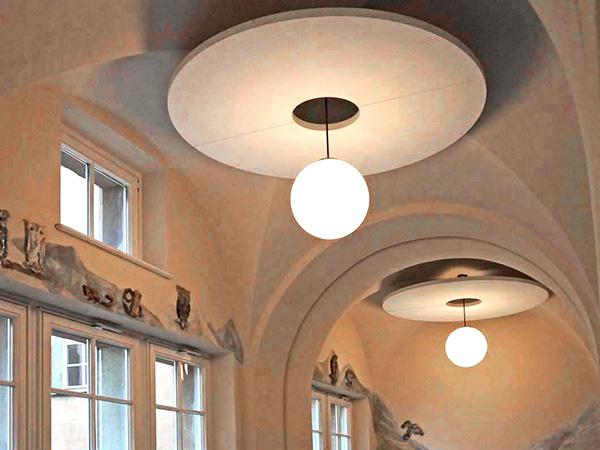
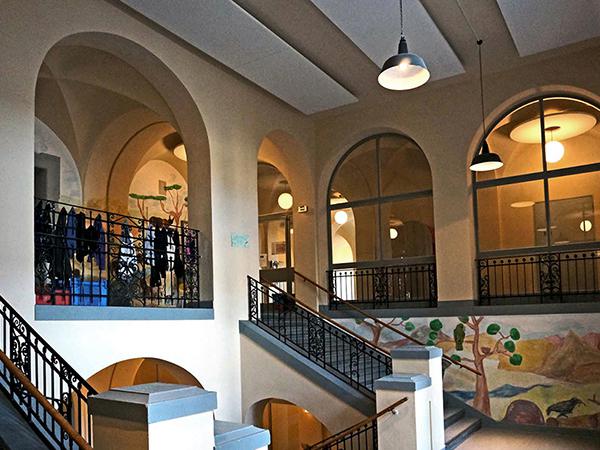
The listed school building of the Fichtelgebirge Primary School, built in 1902 by the architect Siegfried Neumann, is used both by the primary school and by an open all-day kindergarten with a rapidly growing number of children. The corridors as well as the main staircase of the building are generously dimensioned and very attractively structured by vaulted ceilings. However, they do not have any sound insulation, resulting in a very high sound level throughout the building.
Sufficient noise reduction was achieved by installing sound absorbers. It made sense to combine part of these absorption measures with cloakroom lockers. These replace the existing lockers.
The following installations serve to implement the necessary absorption surfaces in this special architectural environment and to preserve the monumental value:
- Ring-shaped absorber sails made of coated mineral fibre wool were suspended from the ceiling. They are aligned with the vaulting and have a round opening in the centre for the existing pendant light to pass through. With this form of absorber, a visual perception of the vault shape is guaranteed.
- Lockers in the form of "beach cabins": Two wardrobe lockers with two compartments each were put together back to back and installed flush against the corridor wall. As additional absorbers, each locker combination received a coated expanded glass panel towards the corridor side, with a curved finish.
- The corridors were refurbished to match the original colour scheme, as required by the heritage conservation department.