Construction of a porter's lodge, renewal of 3 lifts, upgrading of the side entrance (inclusion)
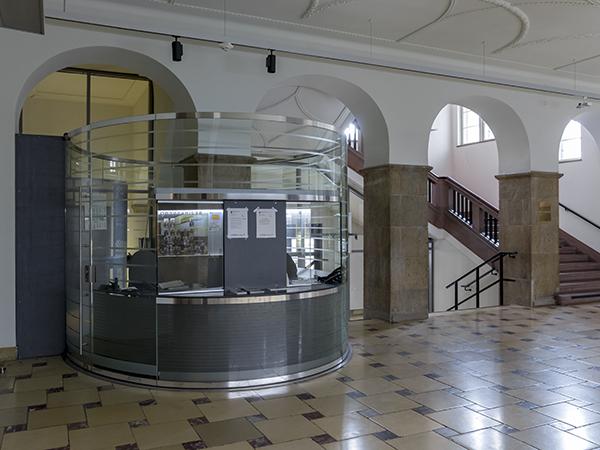
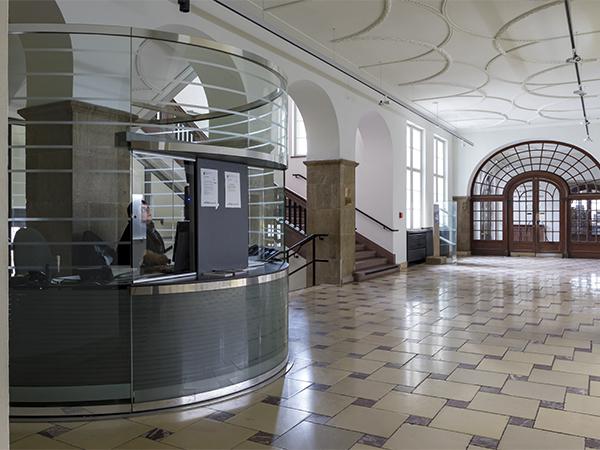
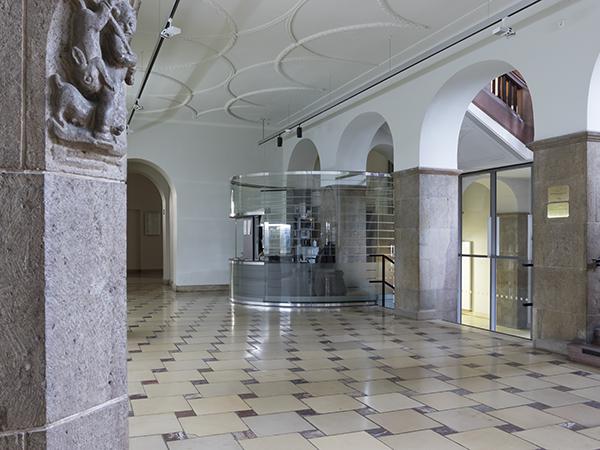
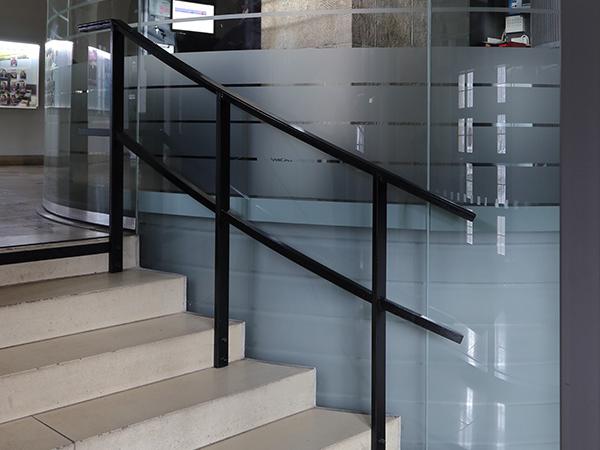
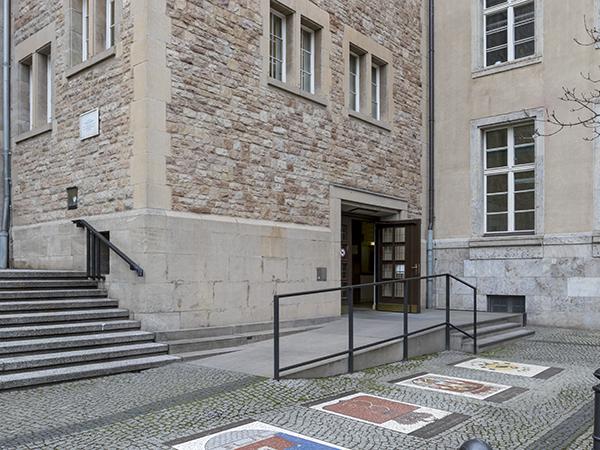
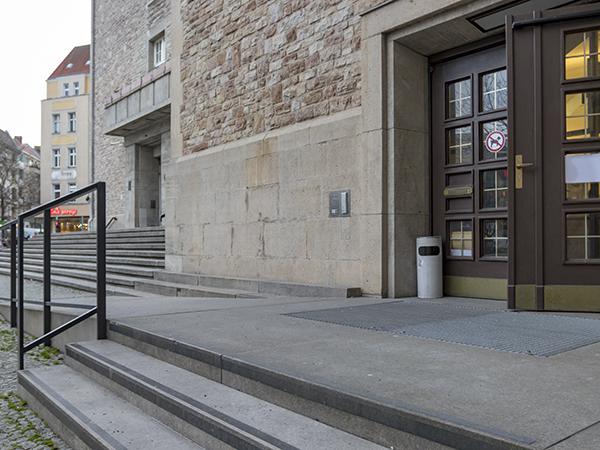

The aim of the renovation work in the foyer of the Neukölln Town Hall was functional improvements with regard to spatial organisation, the working conditions of the lodge staff, the orientation of the Town Hall visitors and the guarantee of barrier-free access. In addition, energy losses are to be reduced. Last but not least, the reception area of the town hall represents the efficiency of a modern administration without disregarding the concerns of historic preservation.
The new porter's lodge is designed as a glass building with an elliptical floor plan and is placed around a pillar in front of the lift core. The elliptical shape of the floor plan deliberately refers to the arcade arches. At the same time, the glass material contrasts with the plaster and the natural stone of the pillars, floors and railings, making the intervention clearly visible.
A new glass display case for public notices was installed opposite the lodge.
For barrier-free access, a ramp was installed in the outer entrance area. Acidified precast concrete was used as the material.
Lifts: In the course of the renovation work, several lifts were also renewed. The casino lift is the only one serving the basement and the courtyard delivery. Since its shaft had already resulted from a staircase conversion, the renewal posed a technical challenge. The surrounding roof surfaces and the plaster surface of the courtyard façade were renewed at the same time as the machine room.