Animal-friendly new construction of a children's farm
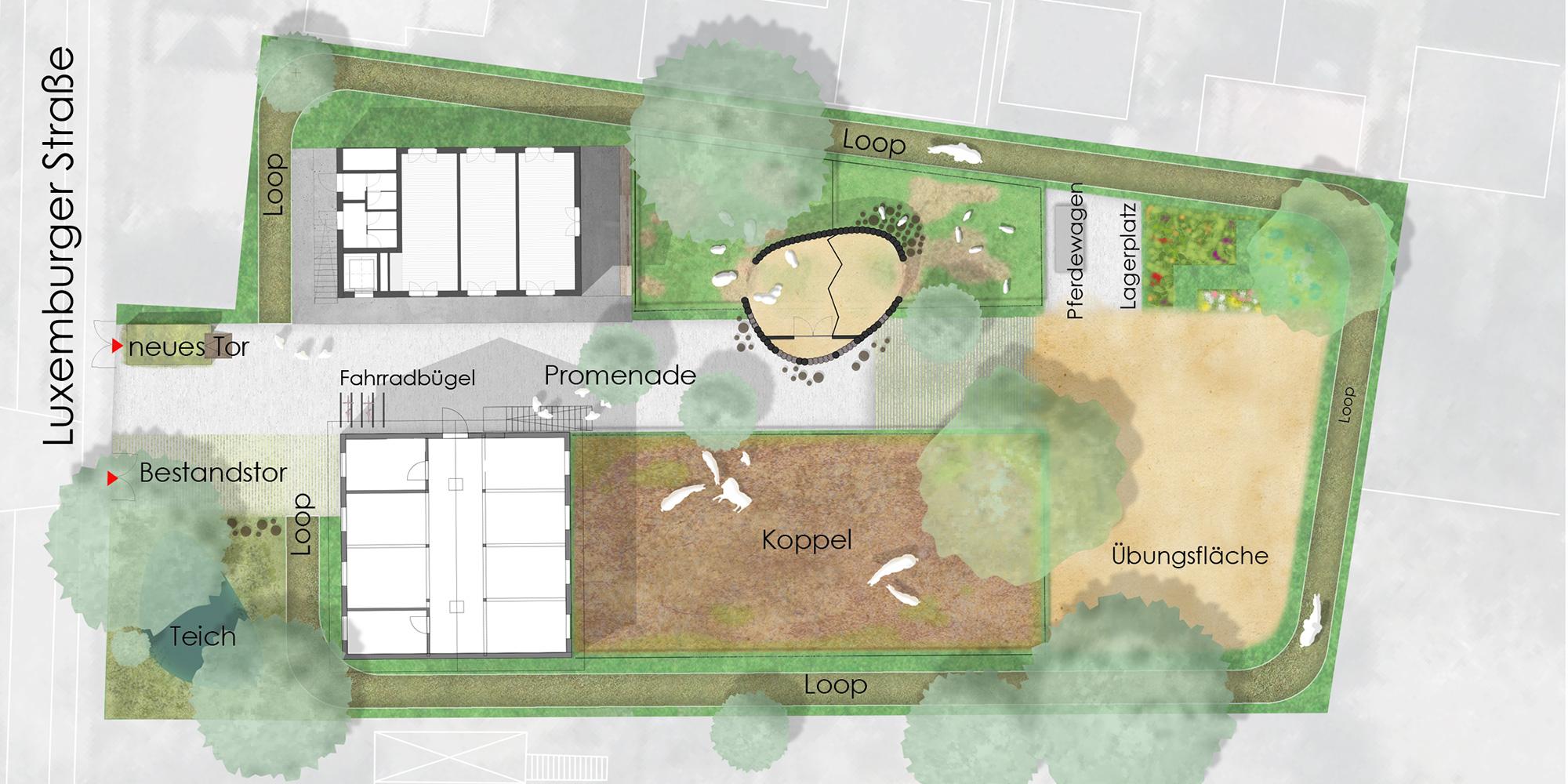
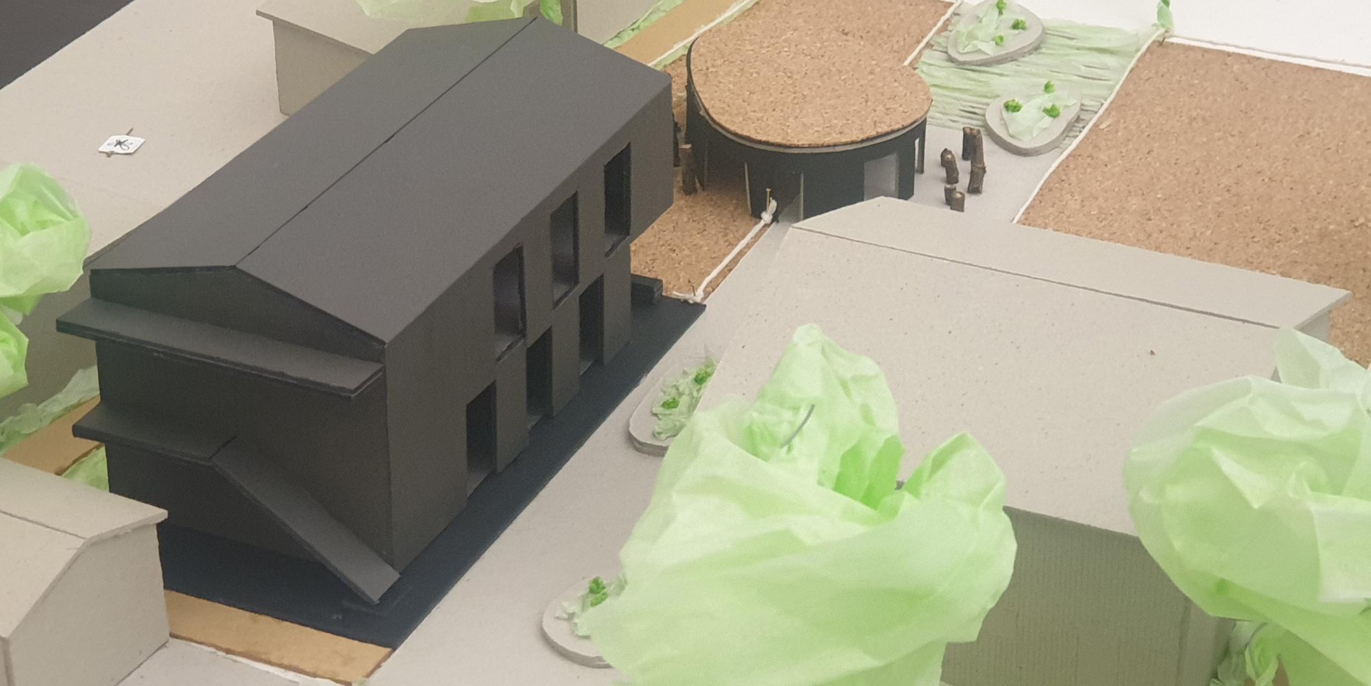
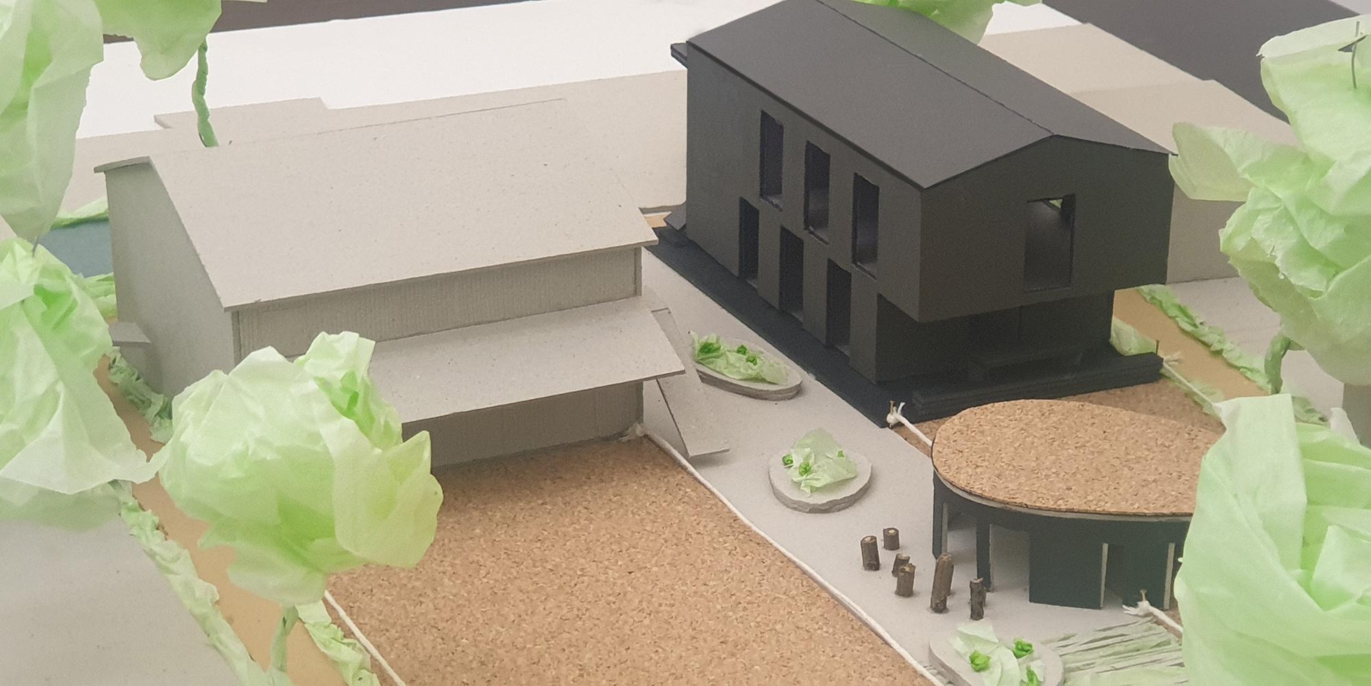
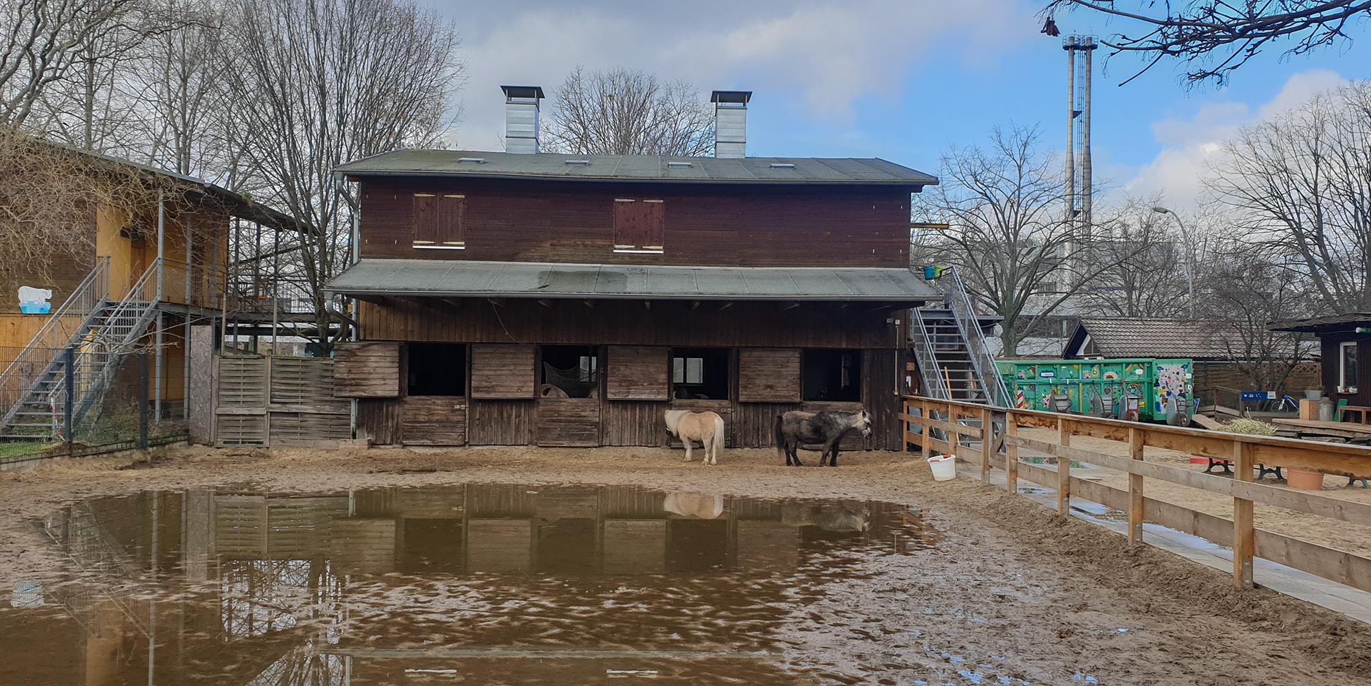
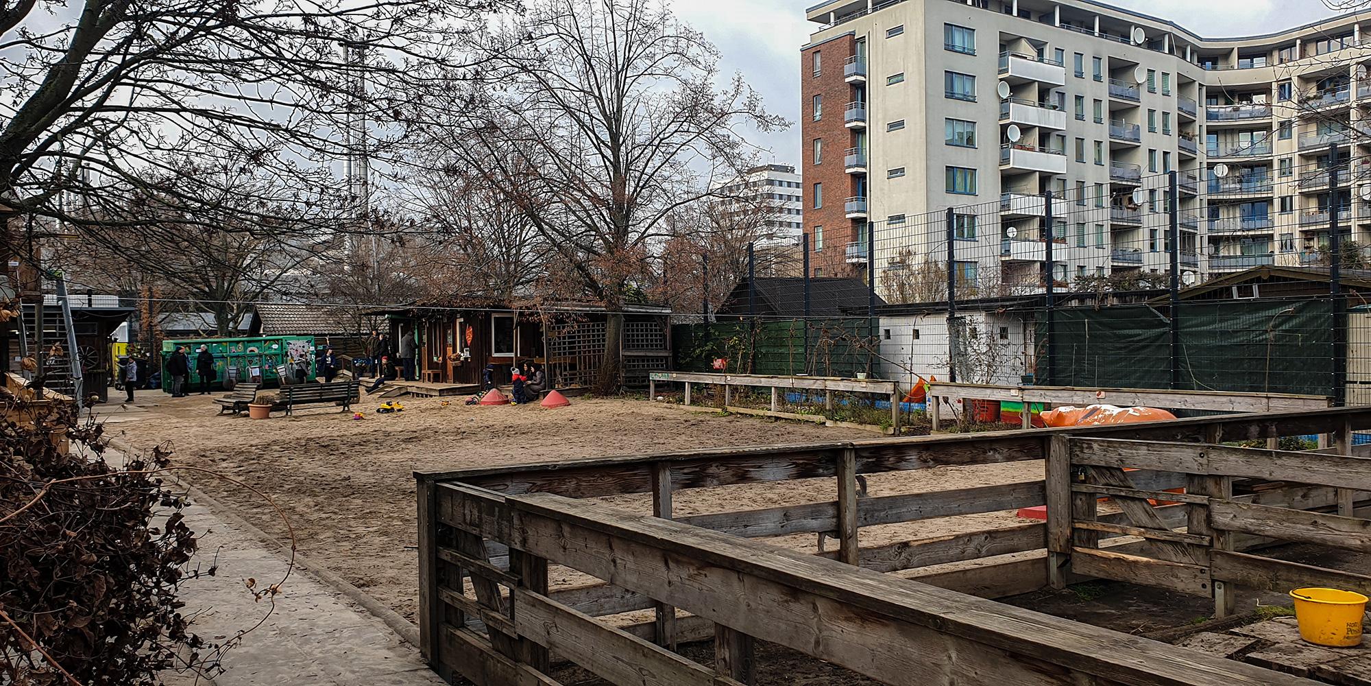
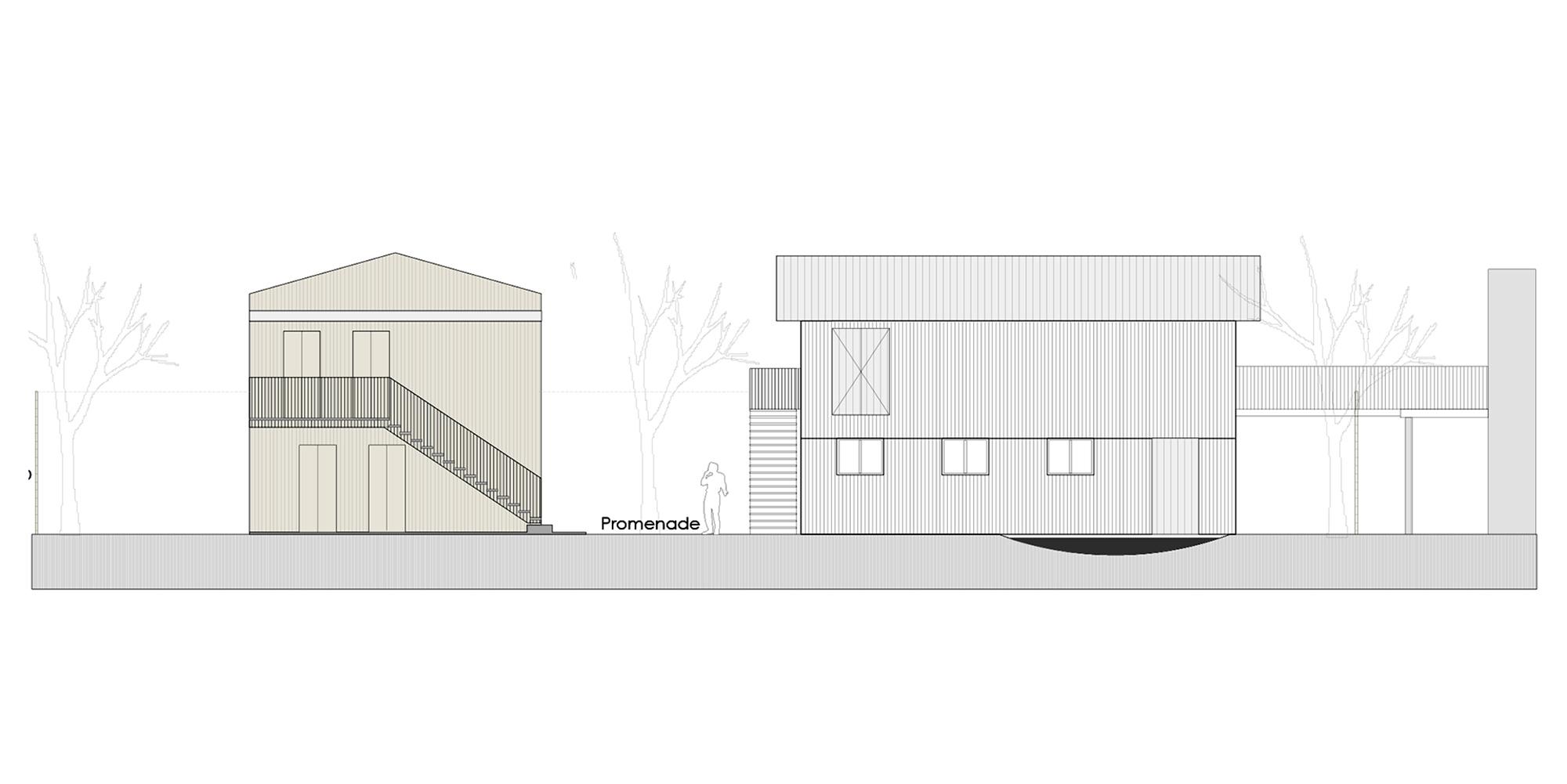
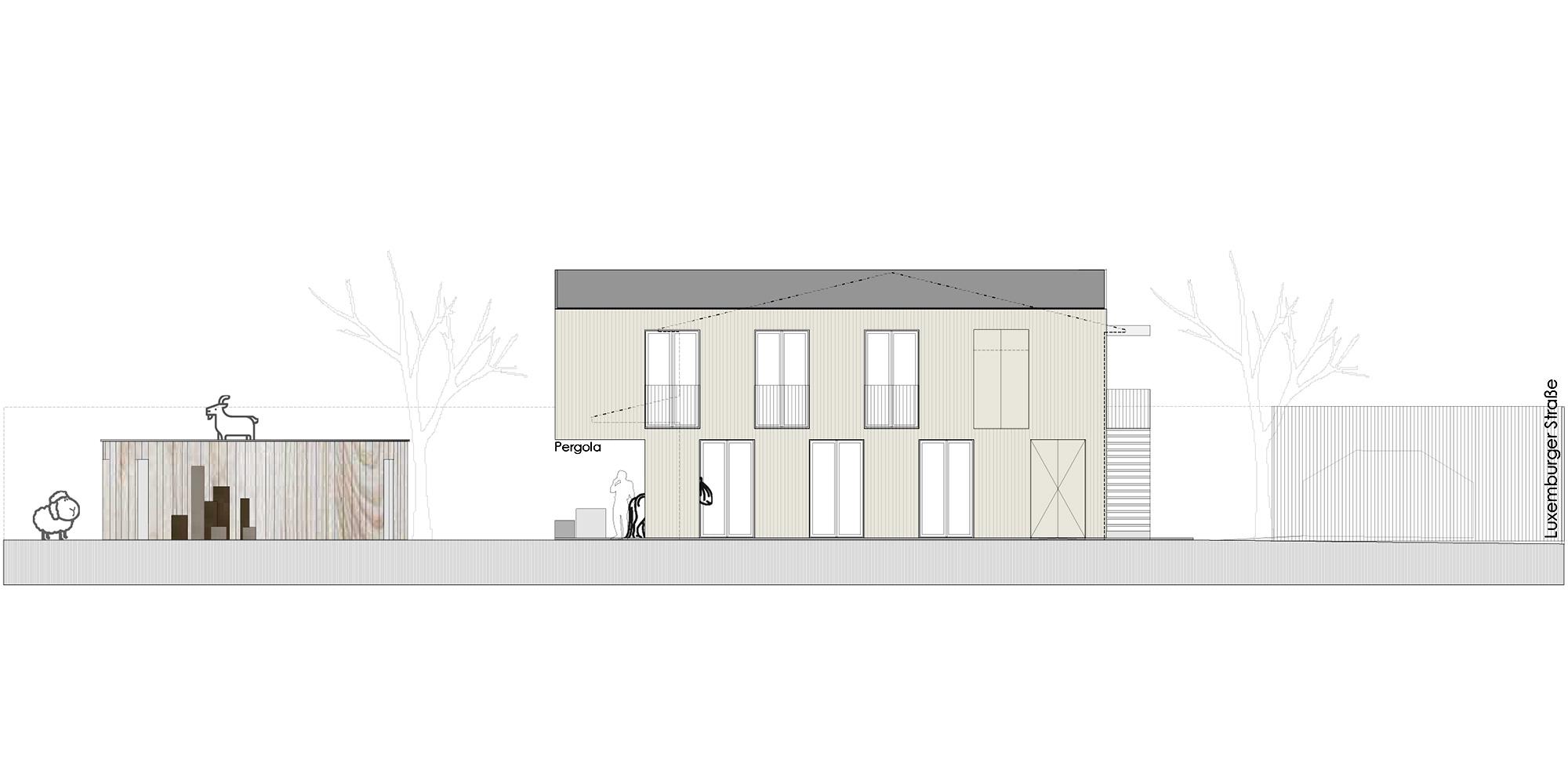
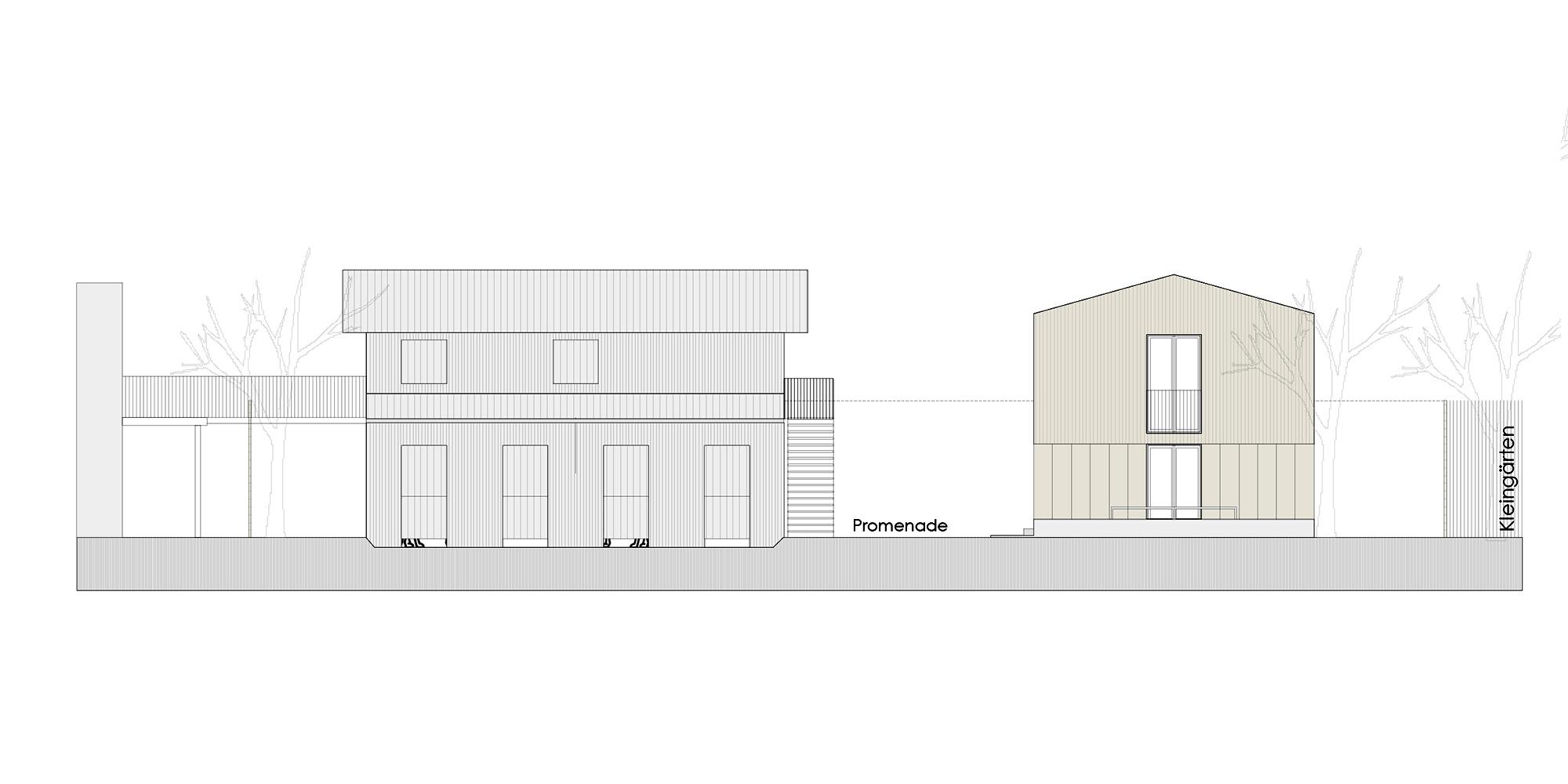
The previous use of the area is characterised by the many larger animals (ponies, sheep, goats) kept in narrow paddocks as well as waterfowl in the pond, at the entrance to the farm.
The condition of the paddock is quite poor as a result of intensive use. The soil is so compacted by the hooves that rainwater can no longer seep away and forms large puddles instead. The condition of the pond depends on the water quality, which cannot be influenced at present, as there is neither an outlet nor a regulated water supply.
When planning the replacement buildings and their locations, an overall consideration of the outdoor facilities and animal husbandry is therefore inevitable. In the interest of animal welfare, the new planning aims at animal-friendly forms of husbandry. A significant improvement can be achieved through larger open spaces with more exercise areas for each terrestrial animal species. For the species-appropriate keeping of waterfowl, controllable water quality in the pond is needed.
The key to animal-friendly optimisation of the outdoor areas lies in the reduction and densification of the built-up area (footprint). Therefore, we propose to include the community building BT4 in the demolition and thus gain a much larger scope for the reorganisation of the outdoor areas. For this purpose, a replacement room may be added to the room programme in the new building.
An essential element of the outdoor facilities is a central promenade, which on the one hand serves as access and on the other as a recreation area for visitors. To the south of it, a larger paddock for the ponies will be built, as it was before, adjoining the stable building. North of the promenade is the grazing area for sheep and goats, which share a new stable building with the small animals.
In the eastern part of the site, an additional multifunctional exercise area adjoins the promenade and provides access to a new garden area and the outdoor storage area. When the garden is laid out, the children can contribute their ideas.
A very long loop runs along the boundary of the property, which offers much more room for movement for the ponies led by the youngsters. This 3-metre wide strip between the outer fence and the buildings will be covered with mulch.
The pond will be rebuilt and separated from the pony stable.
In order to keep soil sealing and land consumption as low as possible and to create a clear entrance situation, the multifunctional building is designed as a 2-storey building and relocated to the promenade directly opposite the stable building. On the upper floor is the "open space" with the wool workshop, the girls' changing room and a barrier-free WC, which is also well suited as a visitor WC for events. The flat gable roof gives the open space its own character.
The functional division of this space allows it to be separated into different areas of use. The ground floor houses the office, staff room, toilets, technical room as well as the replacement room for the demolished creative house and the desired pergola. Access to the rooms on the ground floor is at ground level, an eaves area is laid out of large concrete slabs and forms a transition to the open spaces as a "threshold". The location of these rooms on the ground floor enables short distances and direct interaction between young people, visitors and staff.
In good weather, the pergola provides a sheltered outdoor lounge area with a good view of the animals. The upper floor is accessed via an exterior covered staircase. A lift ensures the necessary accessibility to the upper floor.
Like the neighbouring buildings, the house was to be built in timber frame construction. This allows a high degree of prefabrication in the workshop and an optimal quality of execution. In addition, much shorter erection times are possible, which significantly reduces the required closing time of the facility.
The new barn with the goats and sheep is to be built with the small animal enclosures directly on the "promenade". This new location has the advantage that visitors will not be in the rear part of the site and the distances to the manure container will be shorter. The location of the barn with two separate entrances allows a flexible layout of sheep and goat pasture.
On the visitor's side, lower tree trunks are arranged as seating. From there, the animals can be observed comfortably.
The materiality of the open spaces is based on the natural character of the area. At the same time, maximum rainwater drainage should be possible on the entire property. Gravel and sand are used in the public area. The buffer zone in front of the new concrete house, on the other hand, should clearly mark the access to the non-public areas. Another change of material between the multifunctional area and the "promenade" provides a mental separation of the two spaces so that the young people can practise with the ponies undisturbed on the multifunctional area.