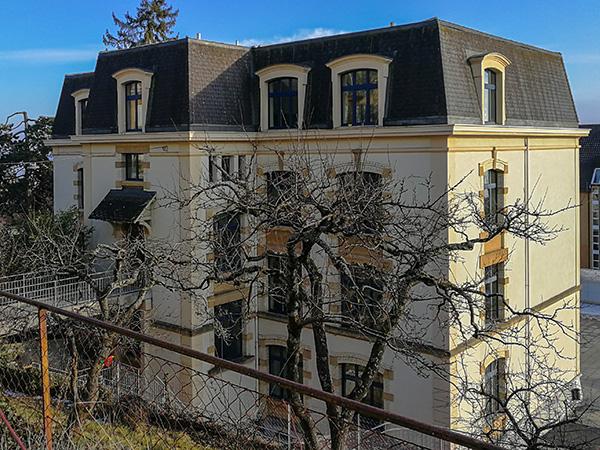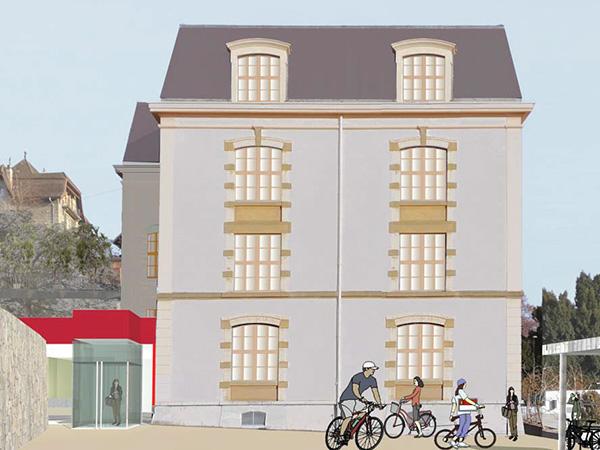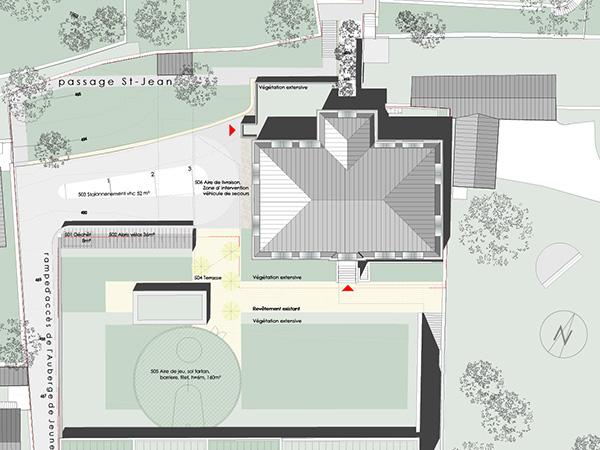Conversion of a former school into a youth hostel in accordance with the requirements of a listed building



Draft:
The concept for the conversion of the Sablons School into a youth hostel envisages converting the classrooms on the three upper floors of the building into rooms and reserving the ground floor for common rooms and the operator's flat.
An extension is planned on the north side of the building at the level of the existing site. It will include the foyer and reception area. It will serve as an entrance that is clearly visible from the arrival area. This extension occupies the remaining space between the staircase of the public passage and the north façade. It will remain very restrained so that the external appearance of the building is preserved, as desired by the owner.
New windows are planned in the side façades, the design of which is based on the existing ones and continues the existing façade order.
The St. Jean passage, interrupted by the extension, will be moved towards the gardens and connected by a new staircase leading up to the access ramp. The lift will enable wheelchair users to access all the rooms.