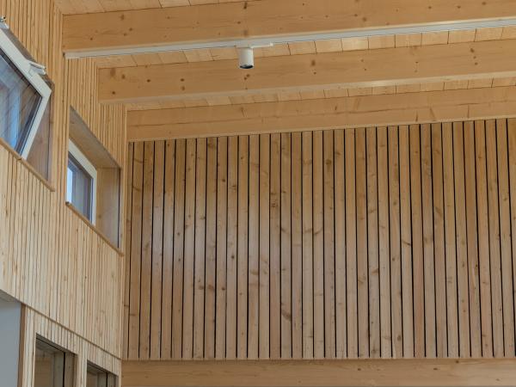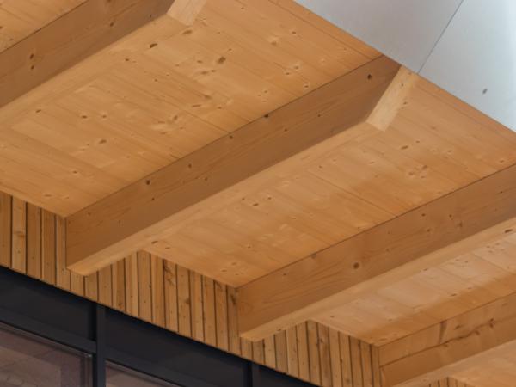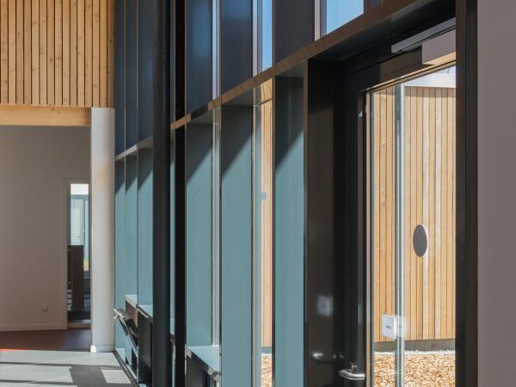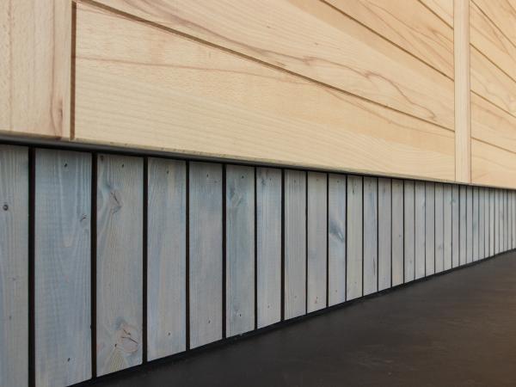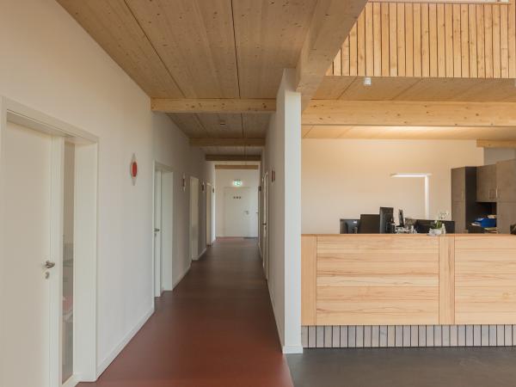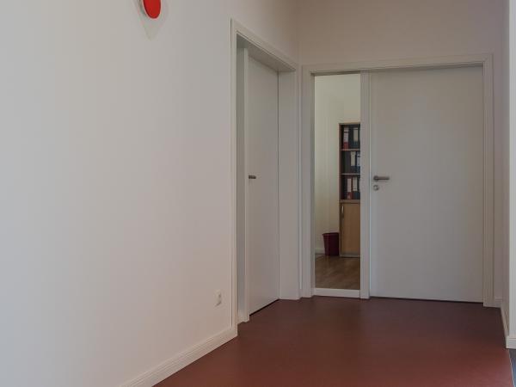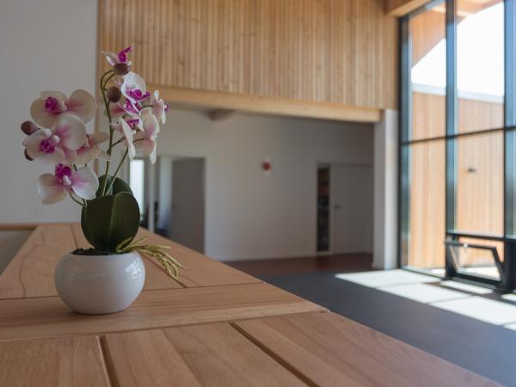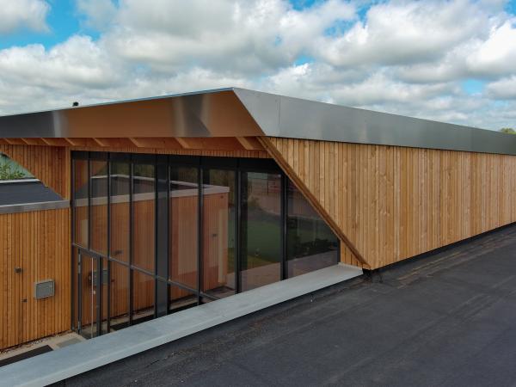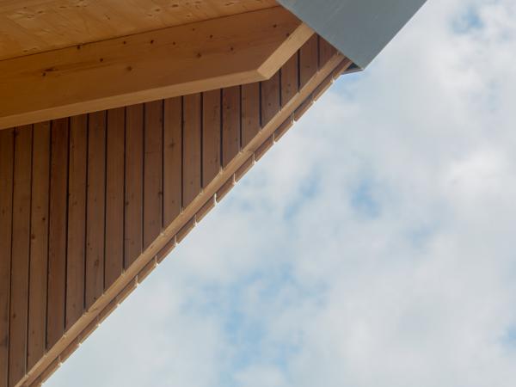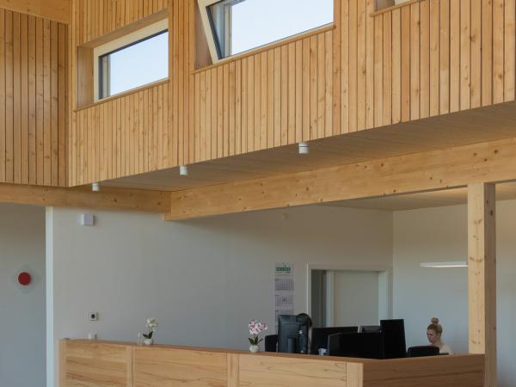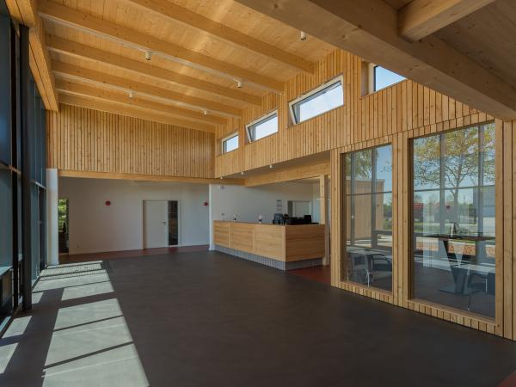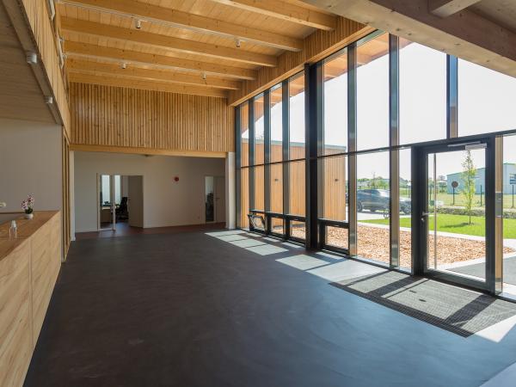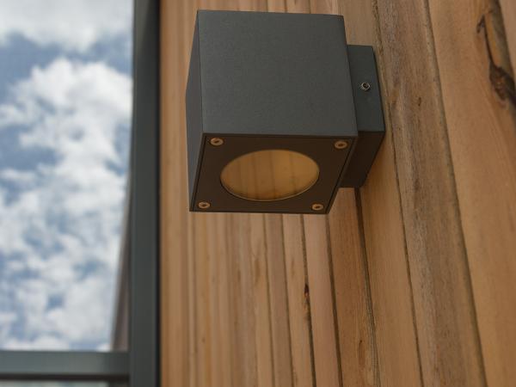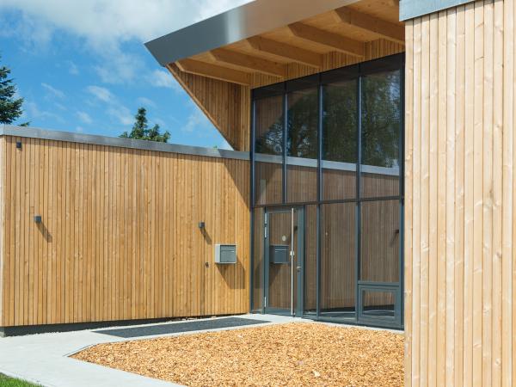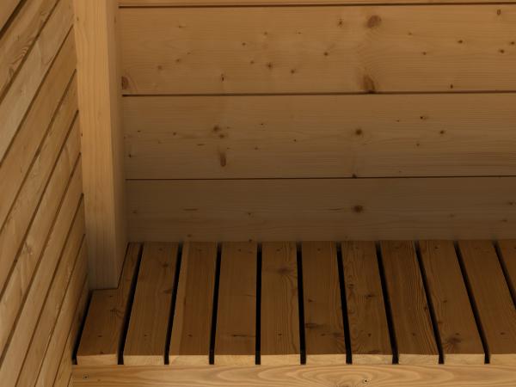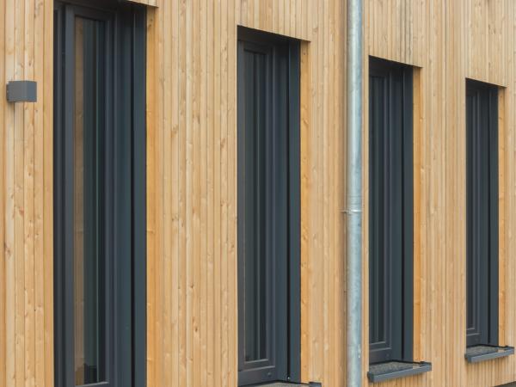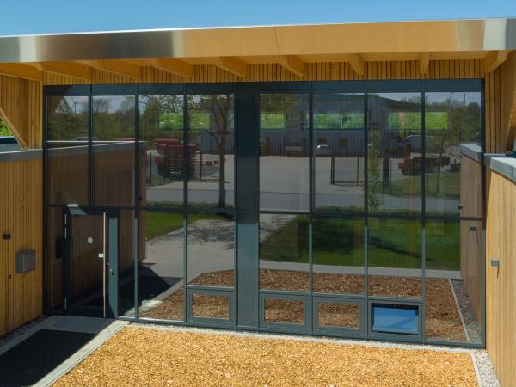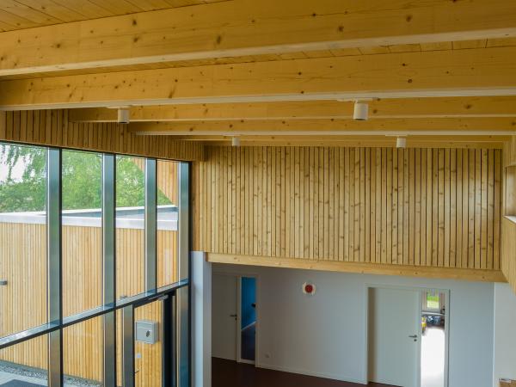Office building in timber construction
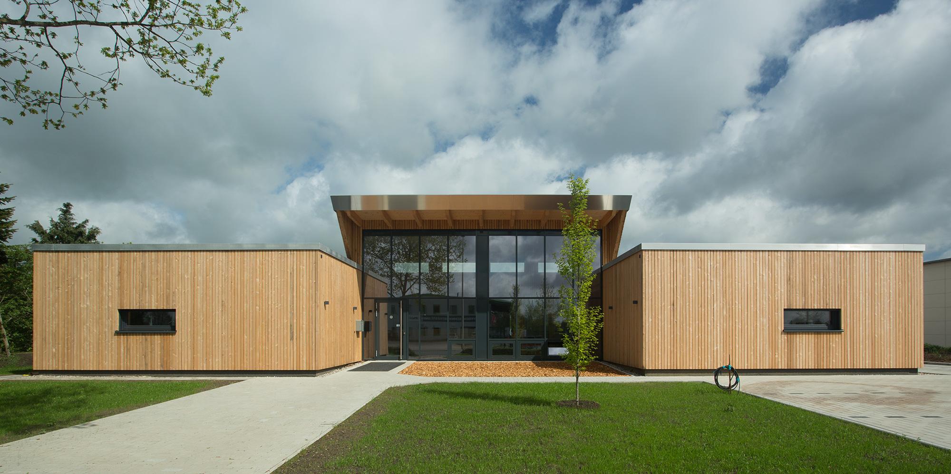
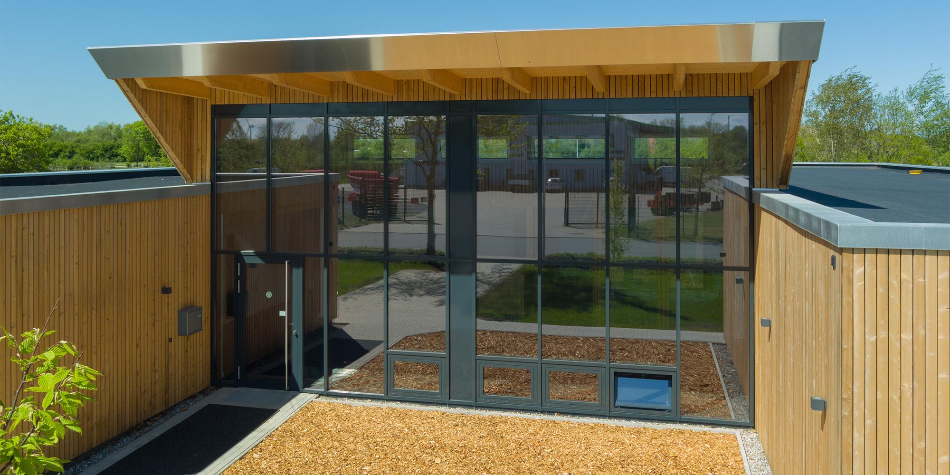
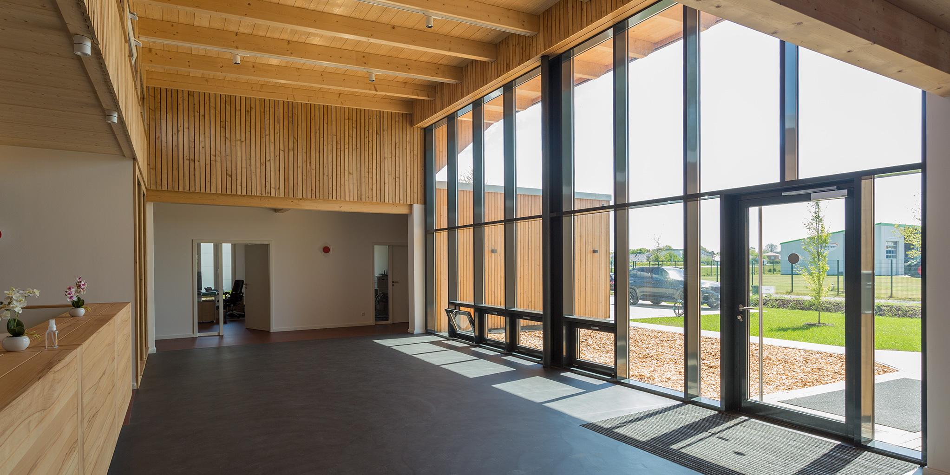
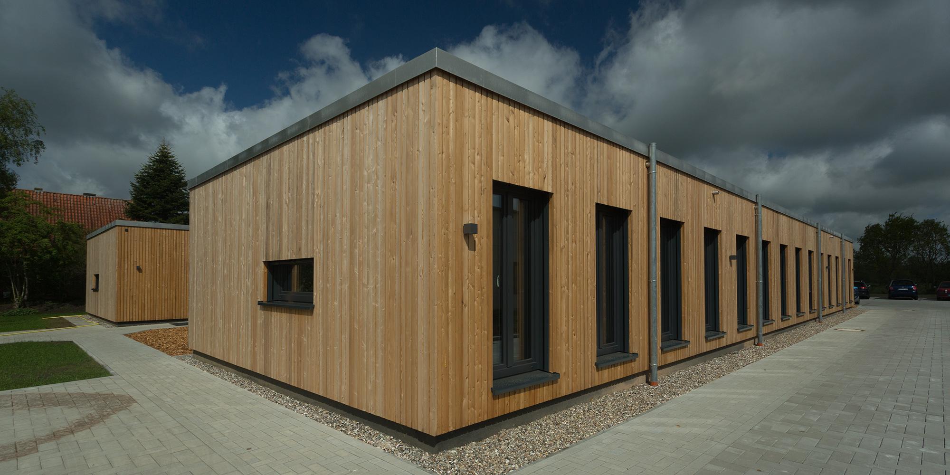
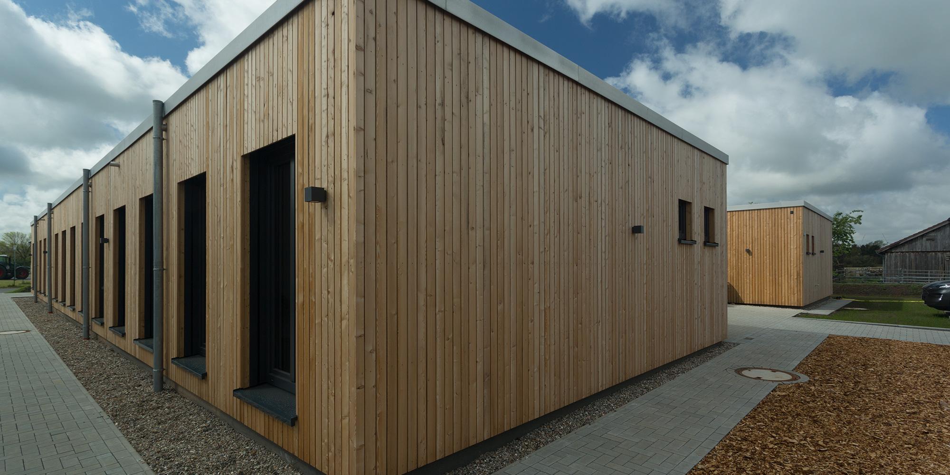
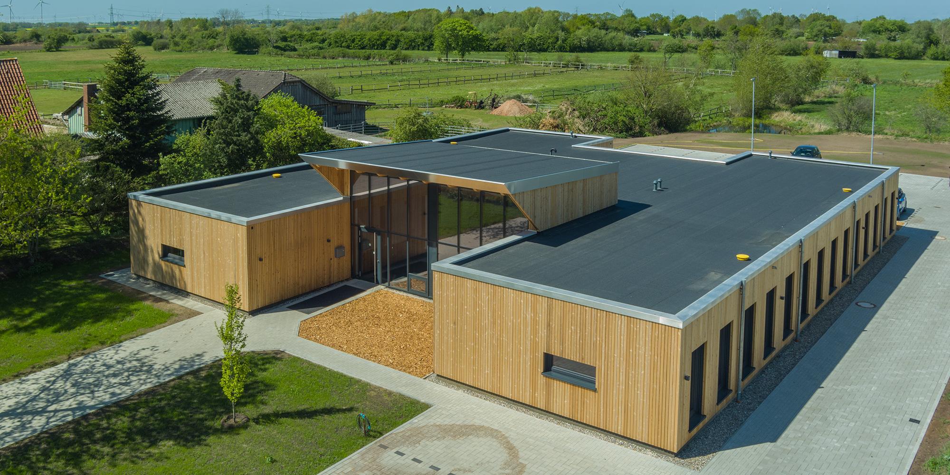
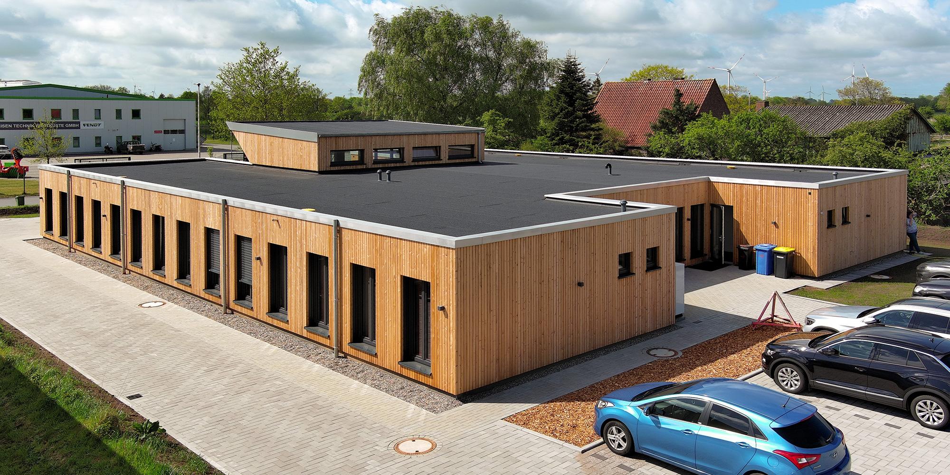
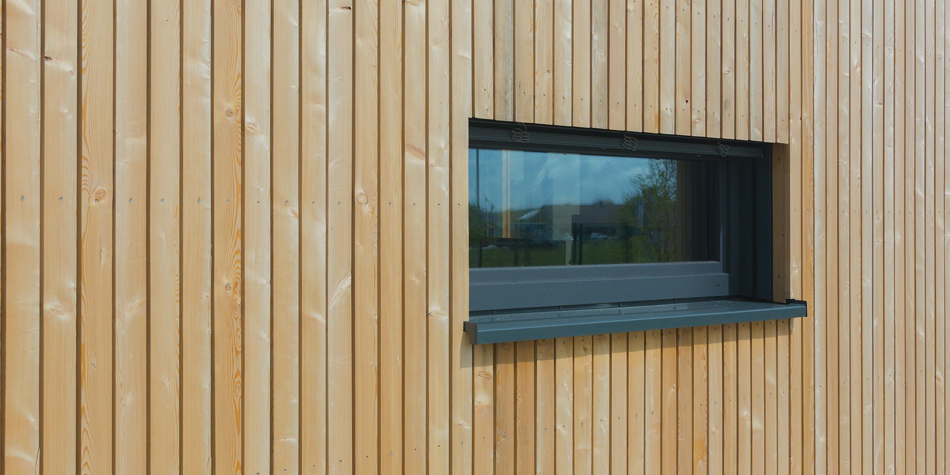
Surroundings
The office building for a medium-sized tax consultancy company is located in a newly developed commercial area in the west of Heide in Schleswig-Holstein. The site is approximately 3000 square metres in size. Of this, the building occupies about 600 square metres.
Building concept
The single-storey office building has an H-shaped outline. This is divided into two lateral office wings and a central area with an entrance foyer, customer area and ancillary areas.
Access is via a vestibule into the foyer with generous glazing. Visitors are welcomed there at the reception. From here they can either enter a large meeting room or the offices of the staff. The central area also contains rooms for the building services and two toilet rooms. The employees reach their offices via a separate entrance from the vehicle parking spaces. In addition, a lounge with a terrace is open to them in the central area.
Construction
The supporting structure is divided into a skeleton construction with columns, beams and a solid ceiling made of glued wood. Bracing walls and façades are made of timber frame construction. The frame construction of the façade consists of construction solid wood studs, which are clad on the outside with wood fibre boards and a rear-ventilated wooden formwork made of Siberian larch. The ceiling elements made of cross-laminated timber carry wood wool insulation.
The construction of the main roof is designed as a recess roof with extensive greening and titanium zinc sheet roofing. Between the main roof and the foyer roof, a skylight strip with ventilation wings is installed on the north side for natural cross-ventilation of the foyer. On cold days, underfloor heating ensures pleasant room temperatures.
The interior fittings are dry construction with double planking. The rooms have wooden doors with fixed glazing on the sides. Supports, beams and the wooden ceiling are left wood-transparent.
Material and colour concept
The exterior appearance of the building is characterised by the narrow lathing of the larch cladding, which will turn grey in the course of time.
In contrast to this, prefabricated concrete elements are used on the access road, the ramp in the entrance area and the terrace, which harmonise visually with the surrounding plinth panels. The foyer is treated like the outer shell, with refined concrete-look screed flooring and larch cladding.
The combination of wood-faced components (ceiling, beams, supports, façade and doors), white drywall and reddish needle felt sets visual accents and at the same time creates a high-quality ambience as well as an environmentally friendly indoor climate.
Outdoor facilities
The lanes, driveways, parking spaces and pedestrian paths are to be paved so that they can seep.
The green areas will be sown with extensive grass and planted with native shrubs.
Current construction progress
September 2021: Ground slab poured, start of shell construction.
October 2021: Building shell erected
November 2nd, 2021: Topping-out ceremony
December 2021: Interior finishing and facade cladding
