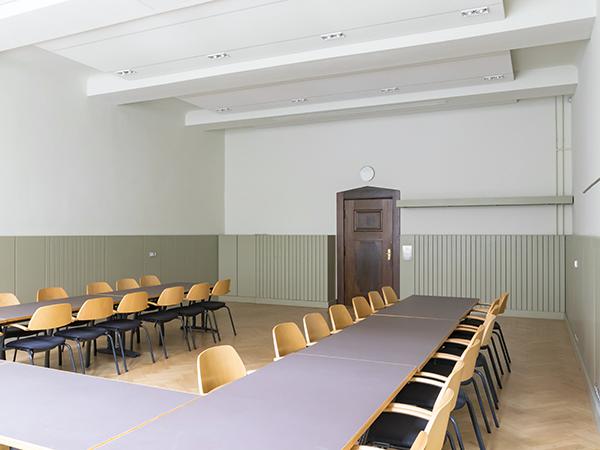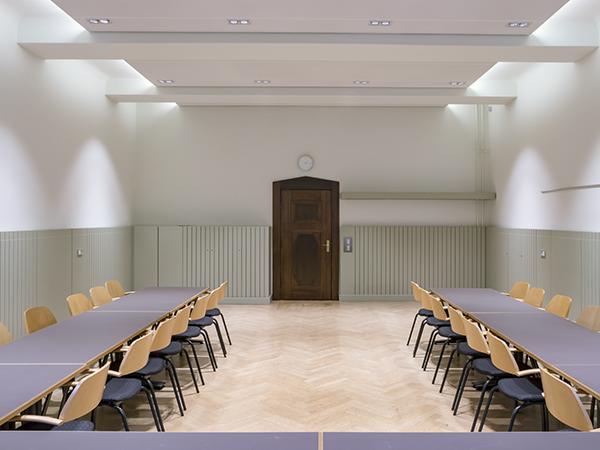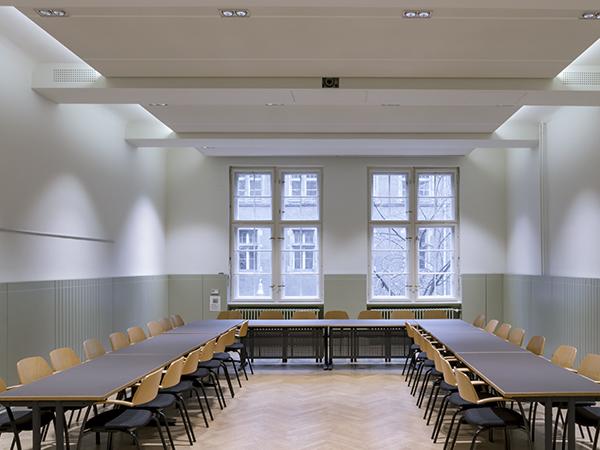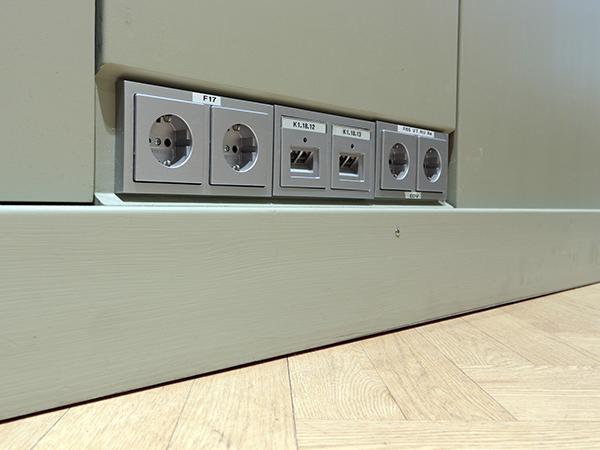Renovation of a meeting room on the 1st floor

The surrounding wood panelling and the ceiling structure structure the room

Direct and indirect lighting components enable different lighting scenarios

Beams, sound absorbers, lighting and beamers were integrated into the ceiling structure.

Sound absorbers, shelves, switches and sockets are accommodated in the surrounding wooden panels.
The Pushkin Room - a meeting room on the 1st floor of the Berlin-Neukölln town hall - was technically updated. Two existing beams were supplemented by two plasterboard trusses to accommodate the beamer and screen. The spaces between the beams are now covered with a seamless acoustic ceiling and LED downlights. As a second acoustic measure, slotted wood panelling was used, which also accommodates sockets, cabling, shelves as well as the cloakroom.
Realisation:
2012 – 2014
Cooperation partner:
Reimers Architekten
Address:
Karl-Marx-Straße 83-85
12043 Berlin-Neukölln