Construction of a refectory in the old gymnasium, renovation of the assembly hall, conversion of the residential building for the administration and teachers' area
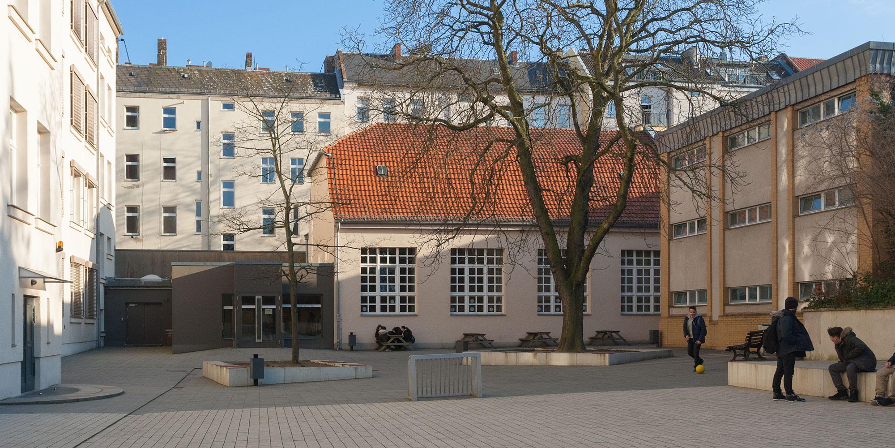
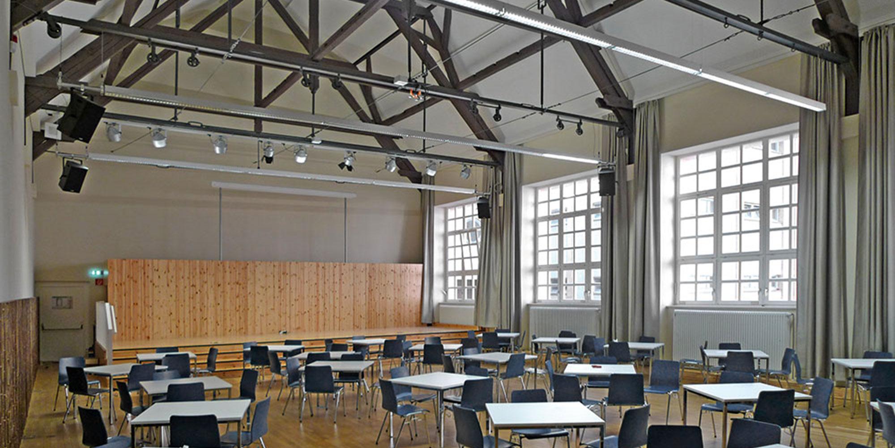
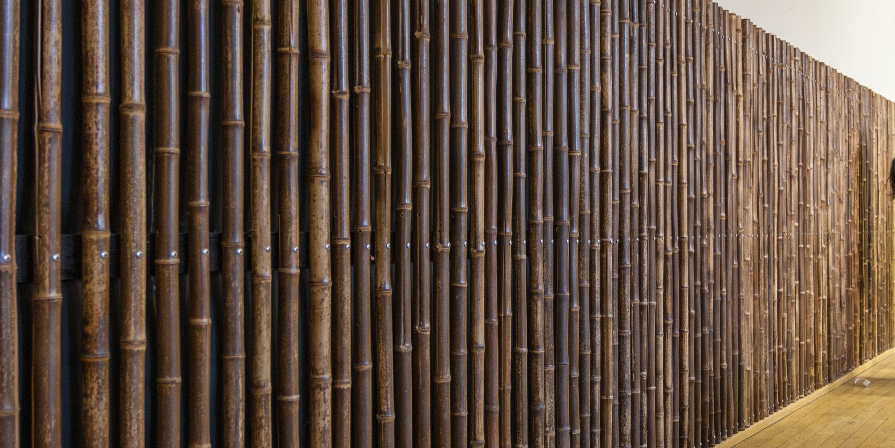
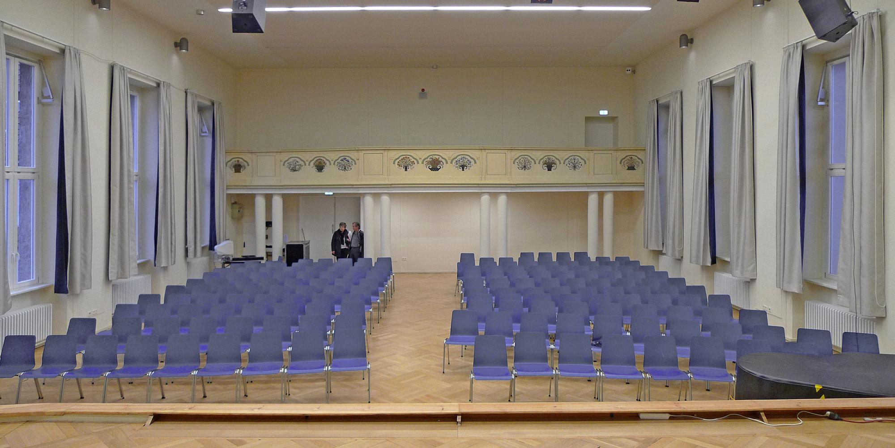
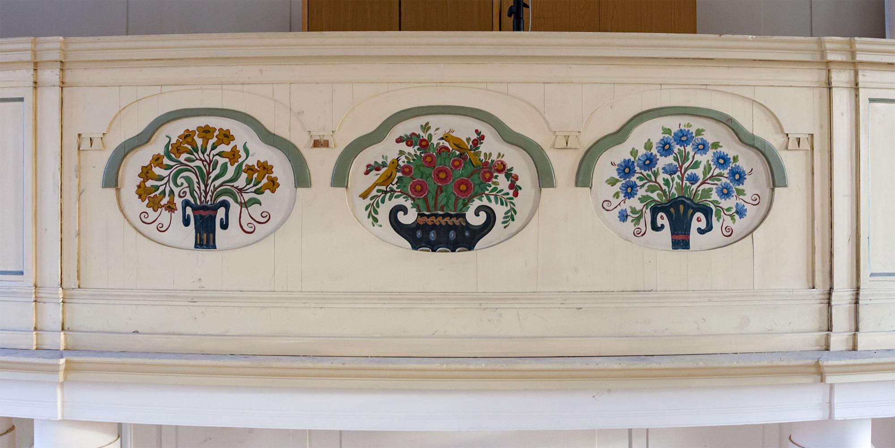
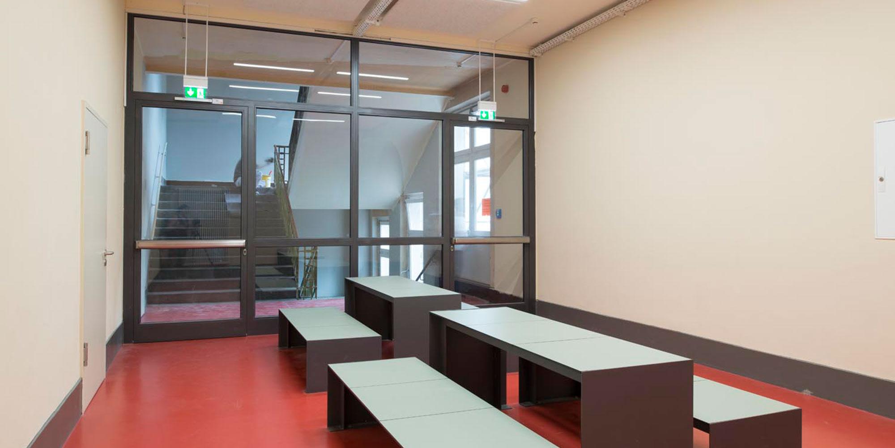
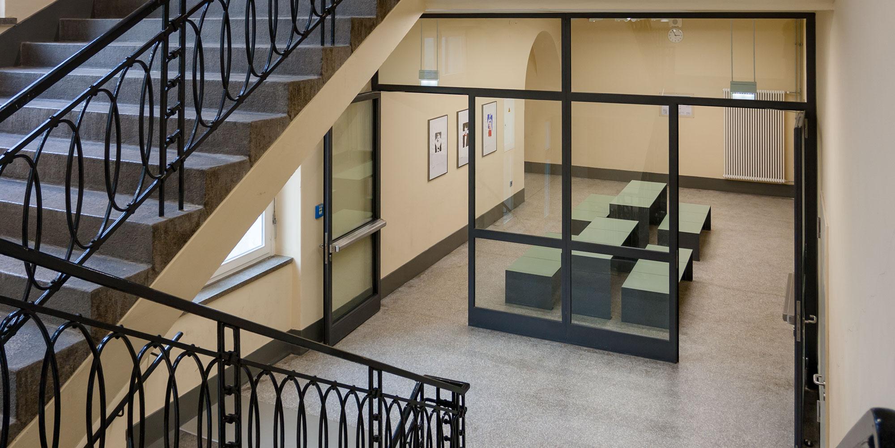
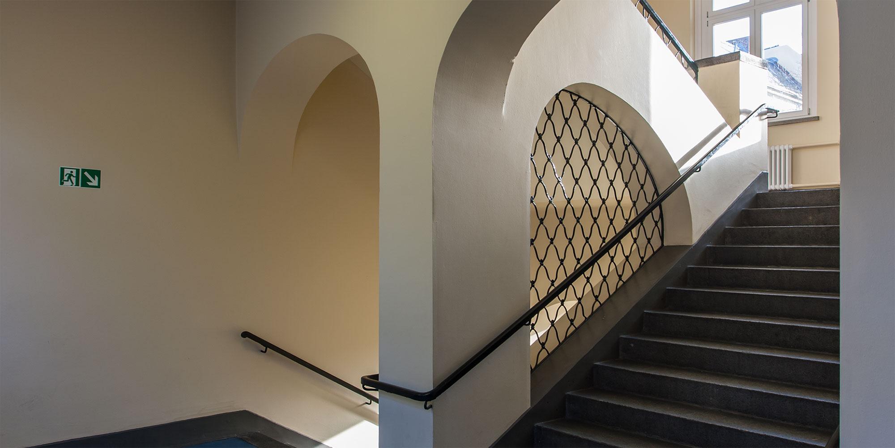
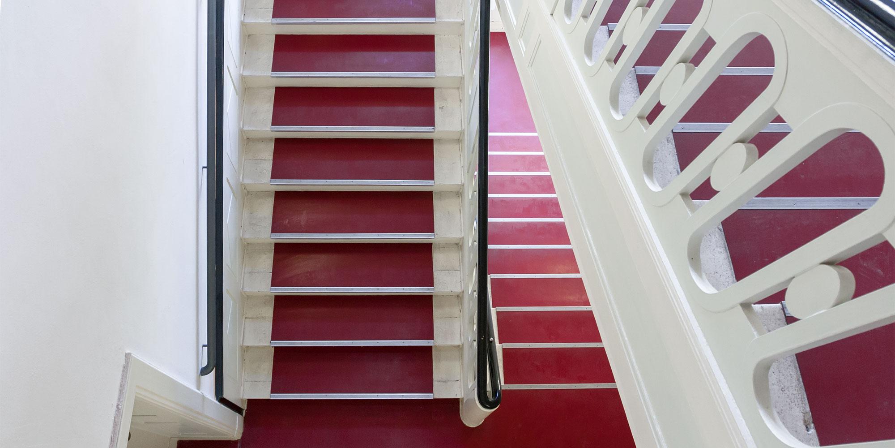
The school complex, built in 1906 by the architect Reinhold Kiehl and listed as a historical monument, had to be adapted to the rapidly growing number of pupils and upgraded for all-day operation. A central prerequisite for the success of the building measures was the intensive cooperation with the school management and the preservation of historical monuments.
Refectory: The old gymnasium was energetically renovated and converted into a refectory and multi-purpose room. The masonry was insulated on the inside with foam glass. In this way, the outer cubature and the window opening dimensions could be preserved. The roof truss was added to the interior and insulated with mineral wool. The adjacent low-rise building now houses the serving foyer with vestibule, the distribution kitchen and the sink.
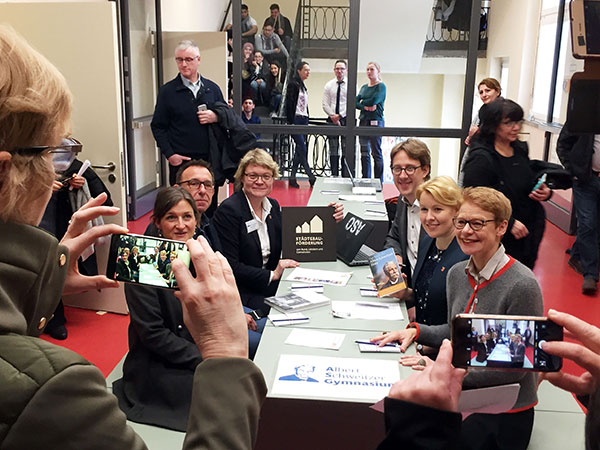
Aula: In the 1950s, the former assembly hall was converted into a "cinema"; in the course of this conversion, all the room boundaries had been completely clad. After removing the panelling, a precious painted balustrade was unexpectedly revealed. At the same time, the original room structure and colour scheme were recovered. A movable truss and curtains allow the stage to be used for directing lessons.
Residential building: The adjacent residential building with the former office flat of the architect Kiel was renovated for the school administration and the teachers' area and restored to its original colour scheme. A new staircase and a new lift connect the levels of the residential building with the neighbouring main school building.