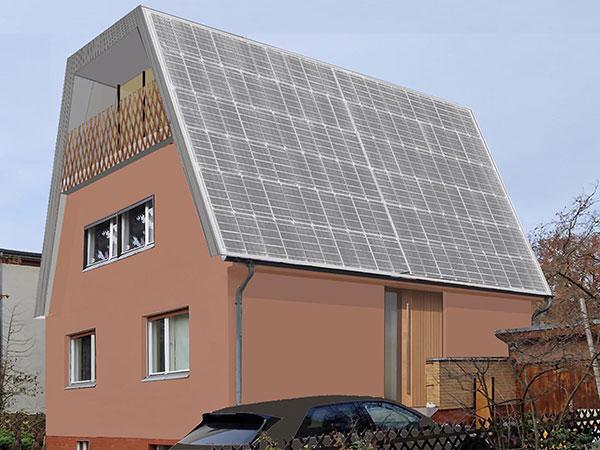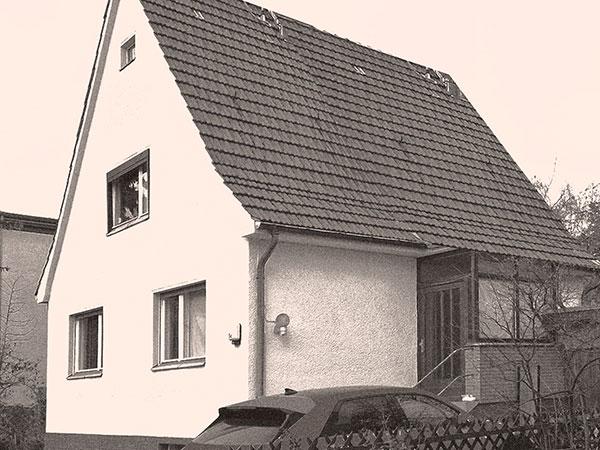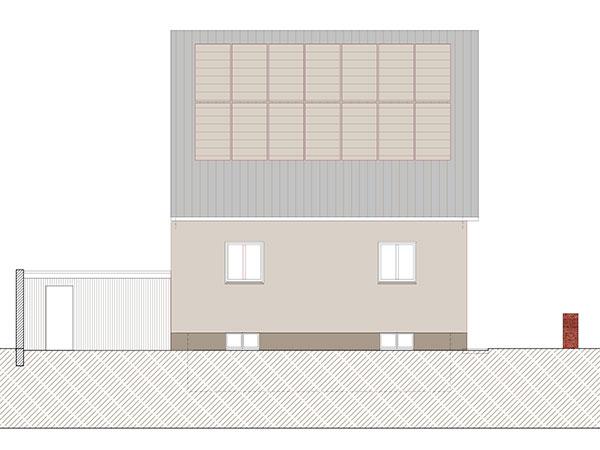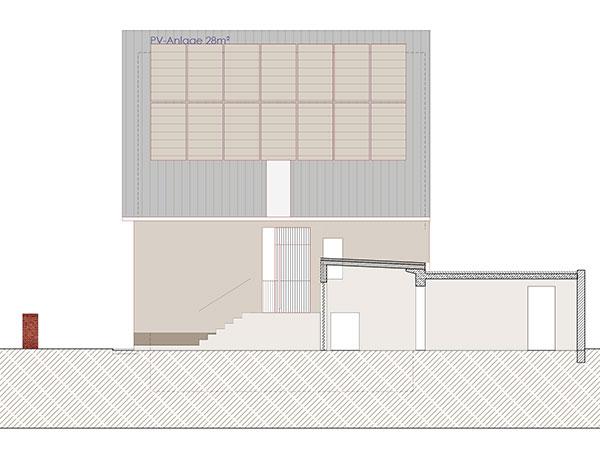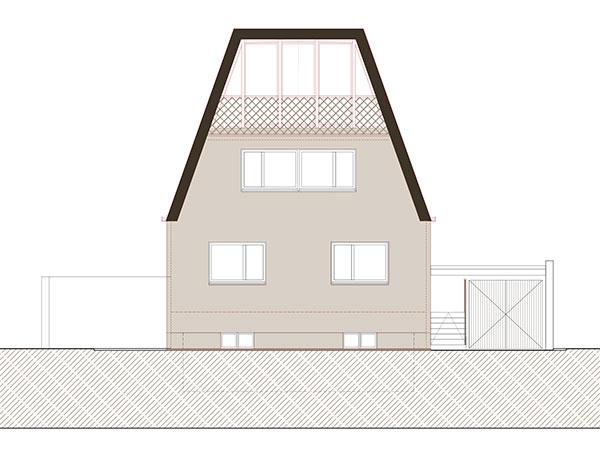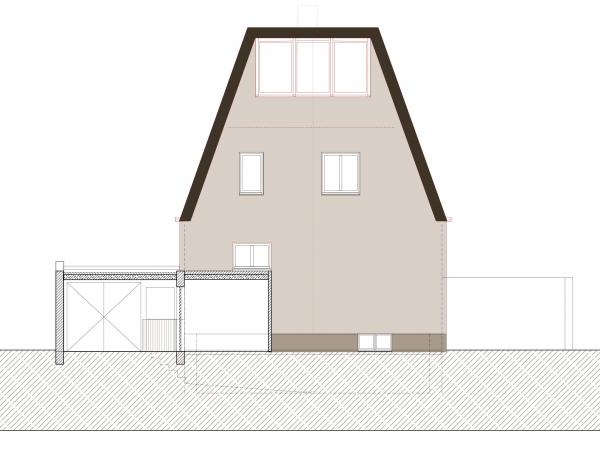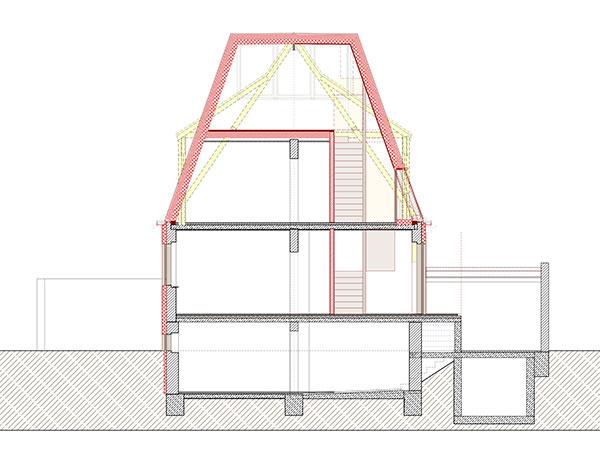Konstruktiver Holzbau
Multi-family house in timber frame construction
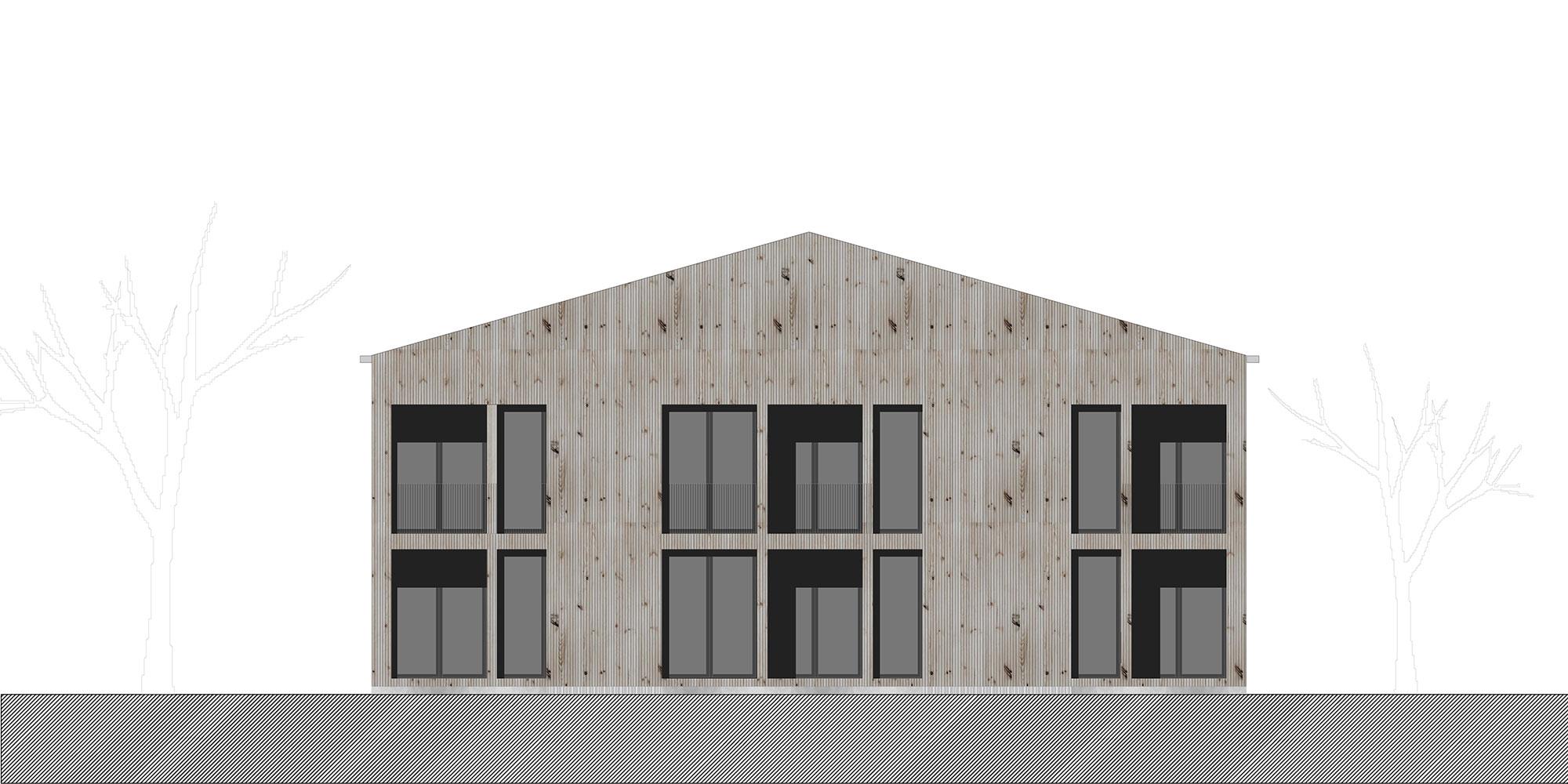
South view
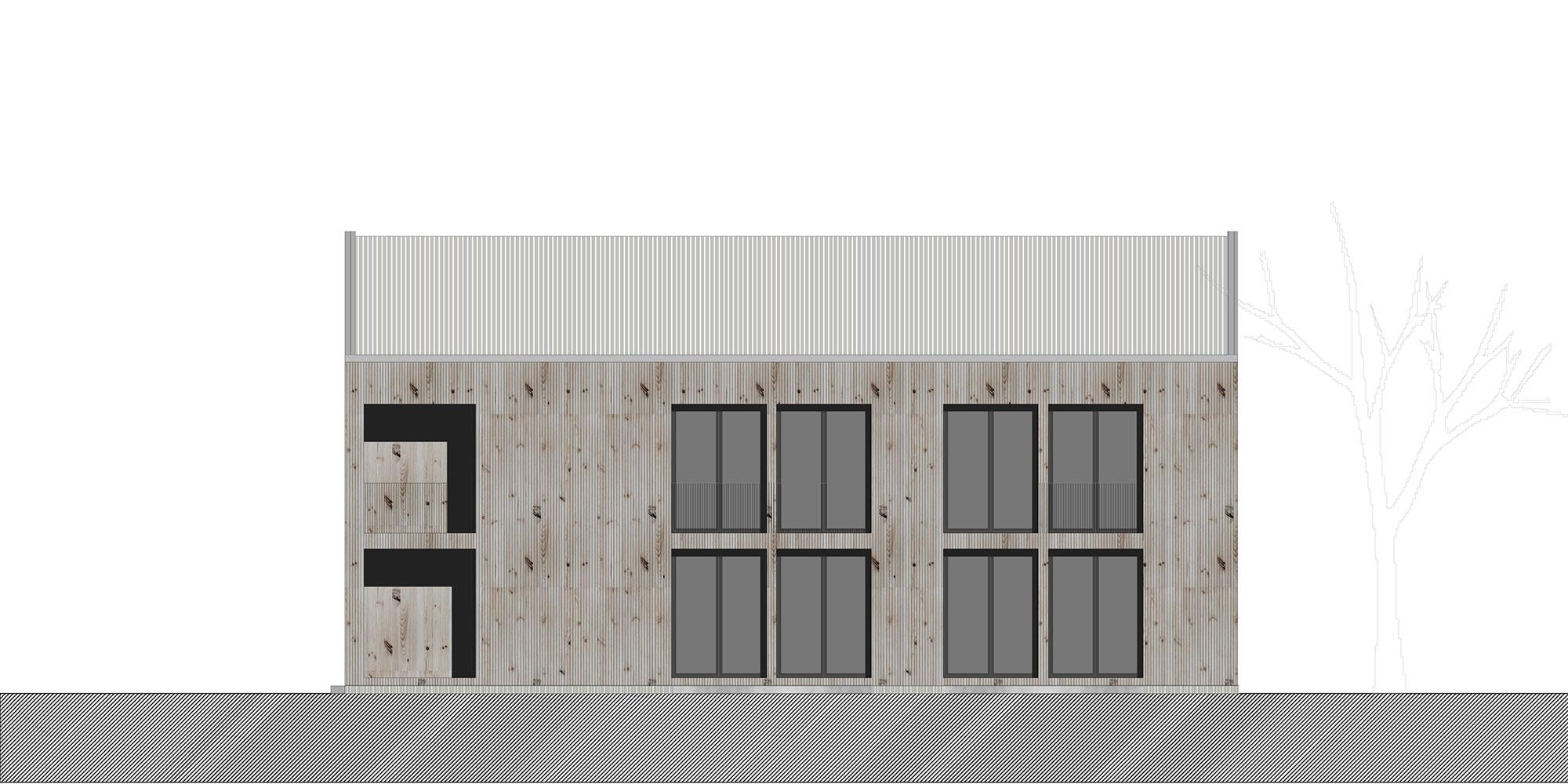
East view
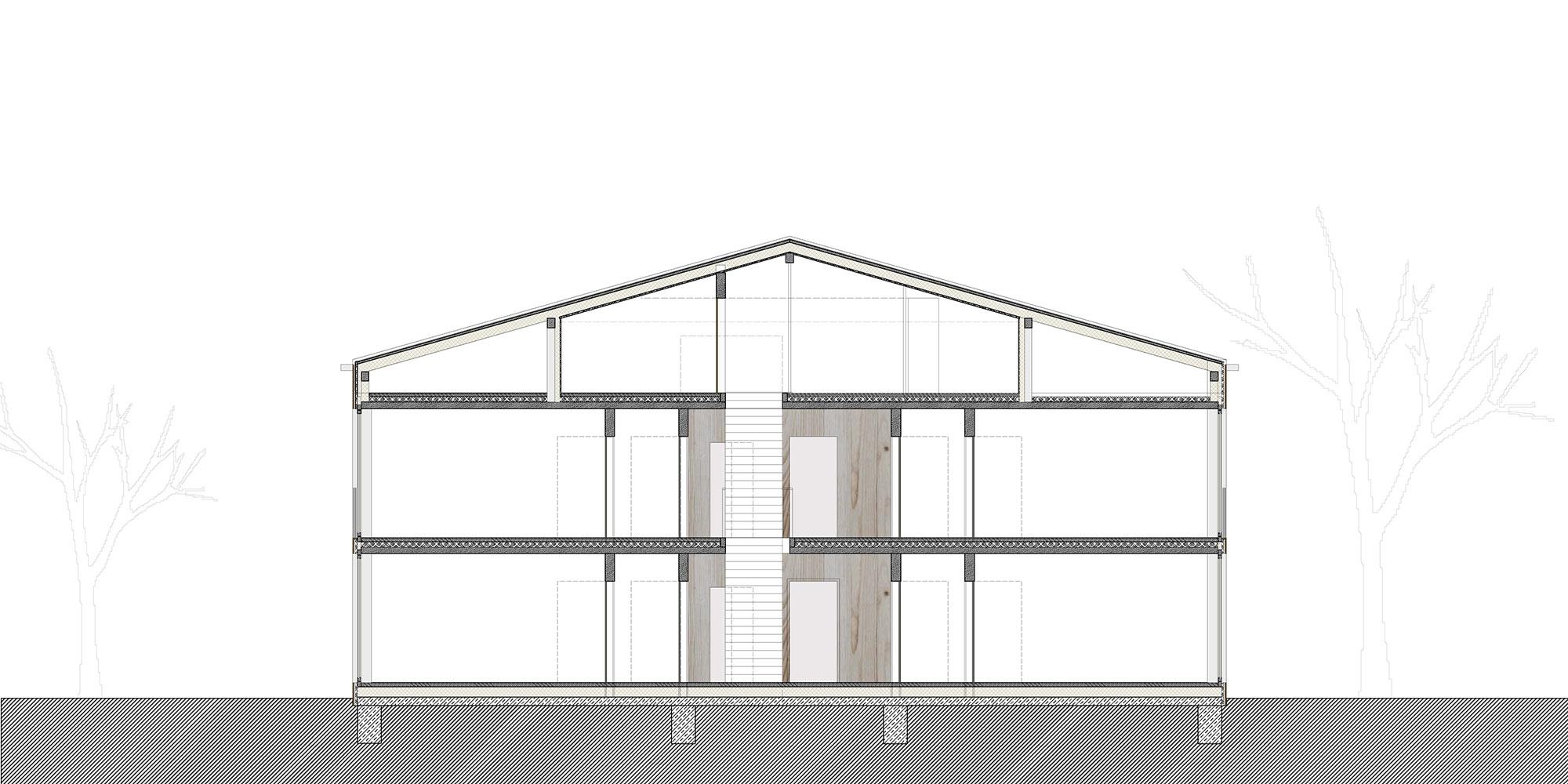
Section AA
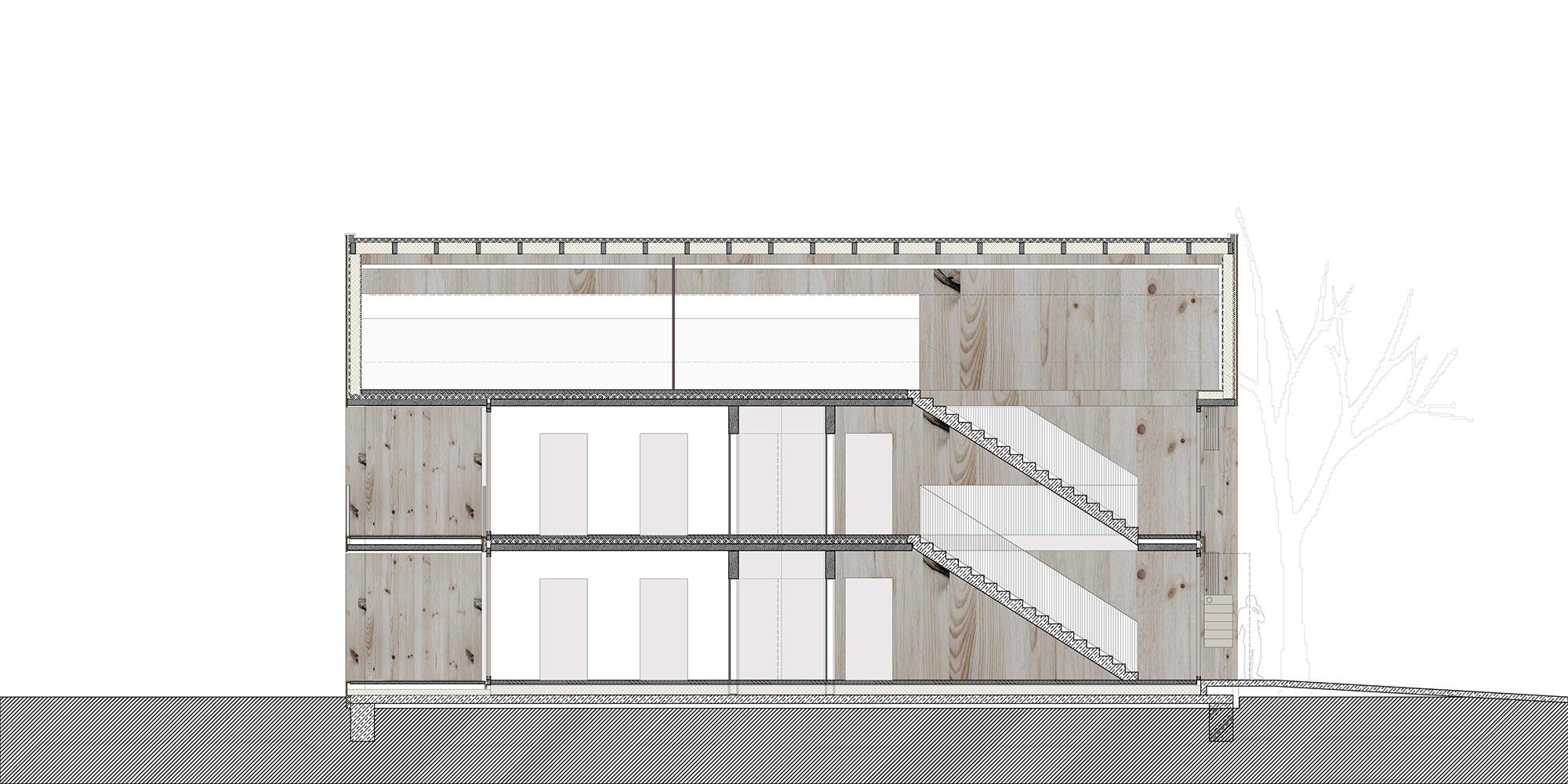
Section BB
This is a new construction of a multi-family house in timber frame construction in the west of Berlin, for a private client.
Single-family house
Conversion and addition of a single-family house in a sub-urban environment
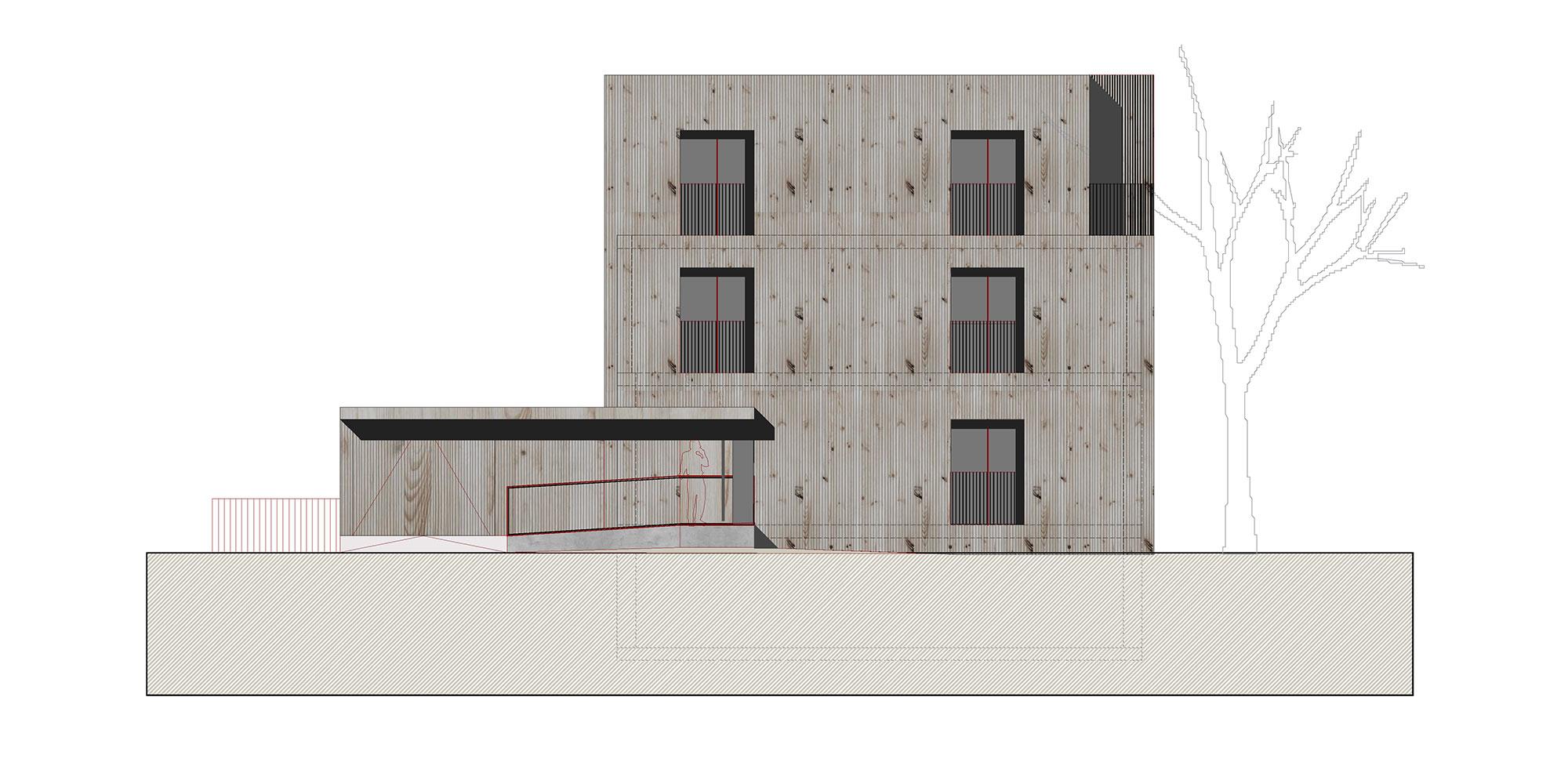
View from north
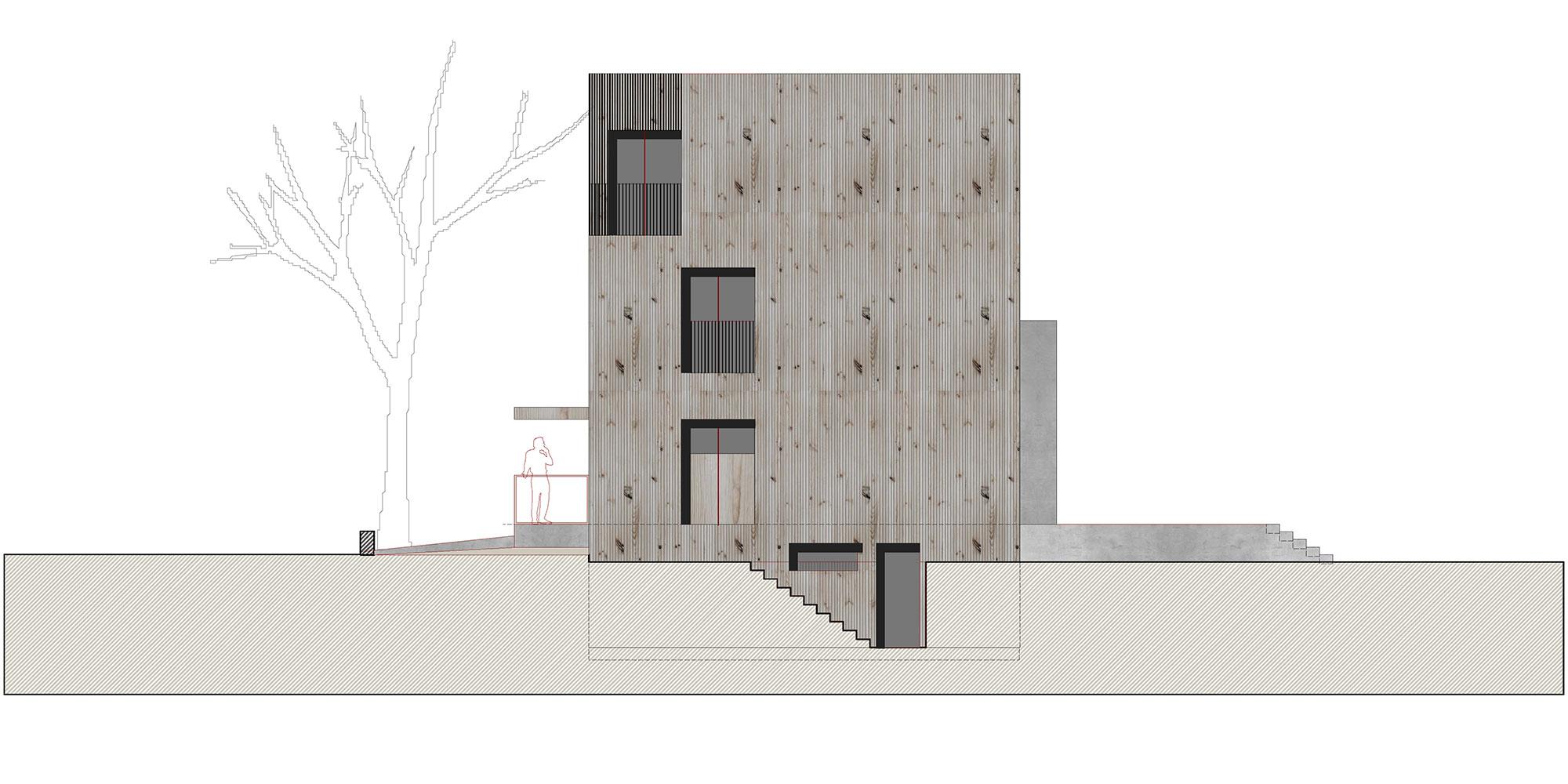
View from the West
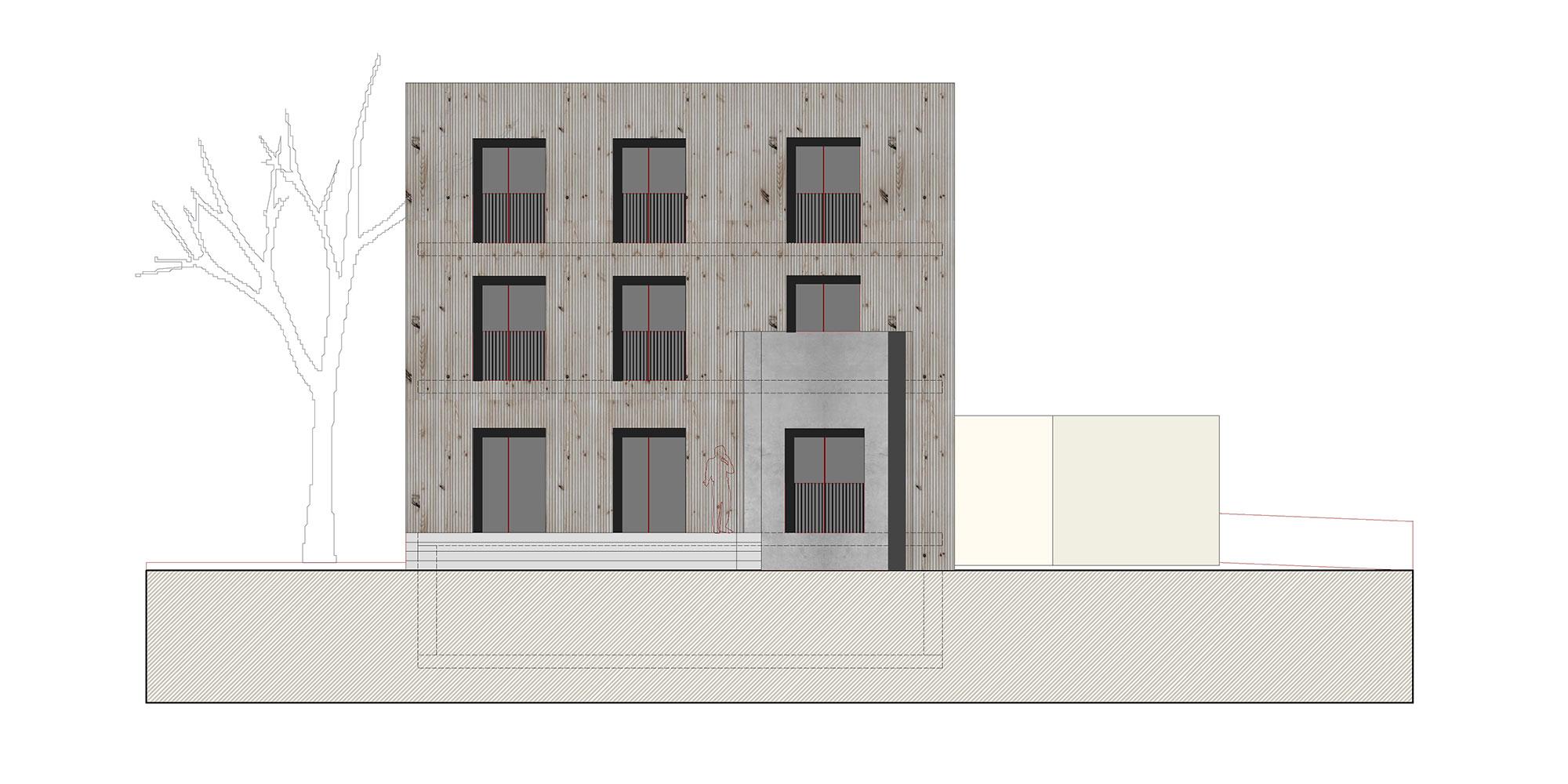
View from South
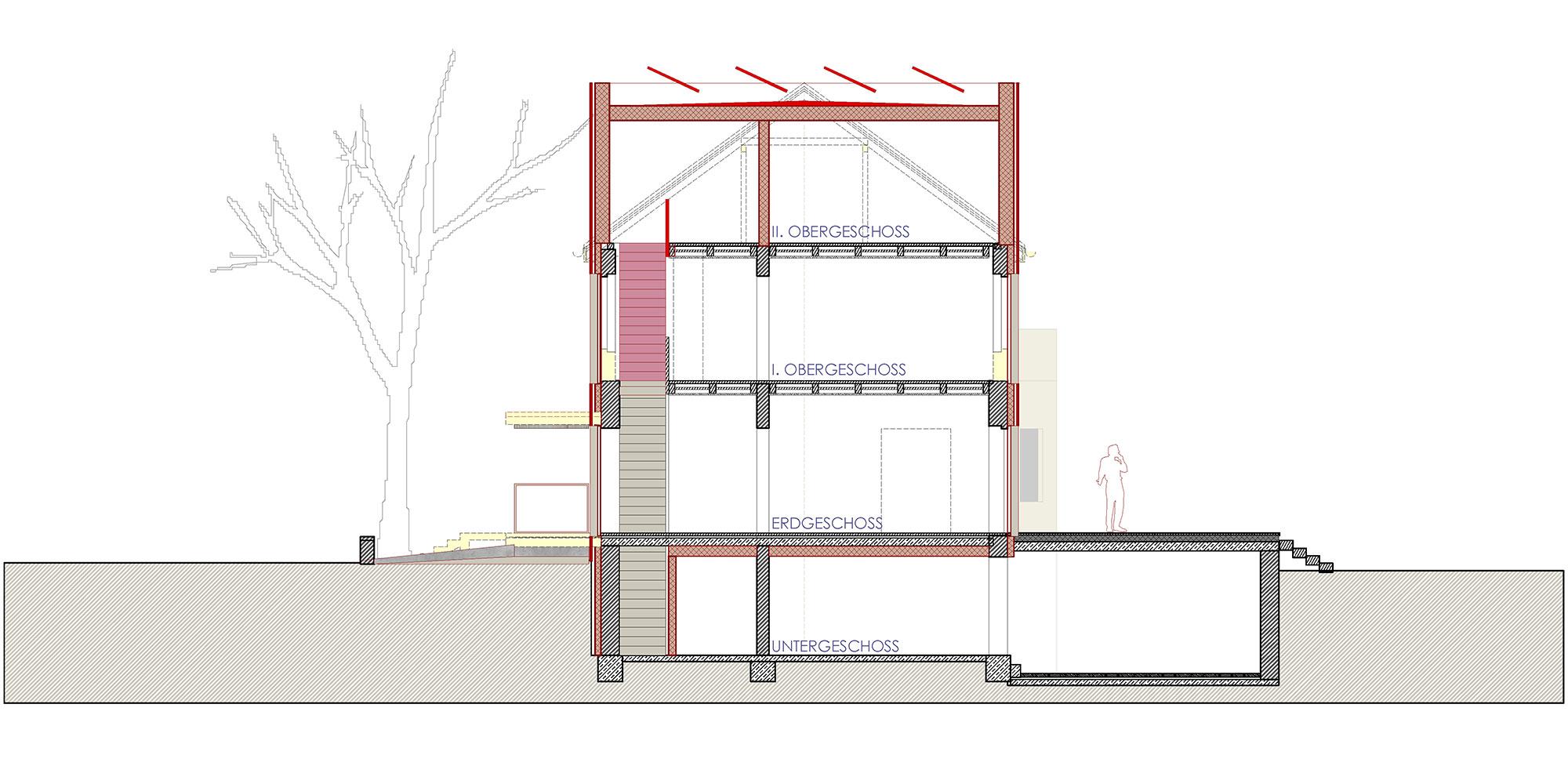
Sectional drawing
This detached house from the 1930s in Kleinmachnow, in the south-west of Berlin city limits near Zehlendorf, is to be converted and renovated to meet the needs of a young family. Over the course of time, the two-storey house with a hipped roof has undergone several alterations.
Blauer Lappen
Office building in timber construction
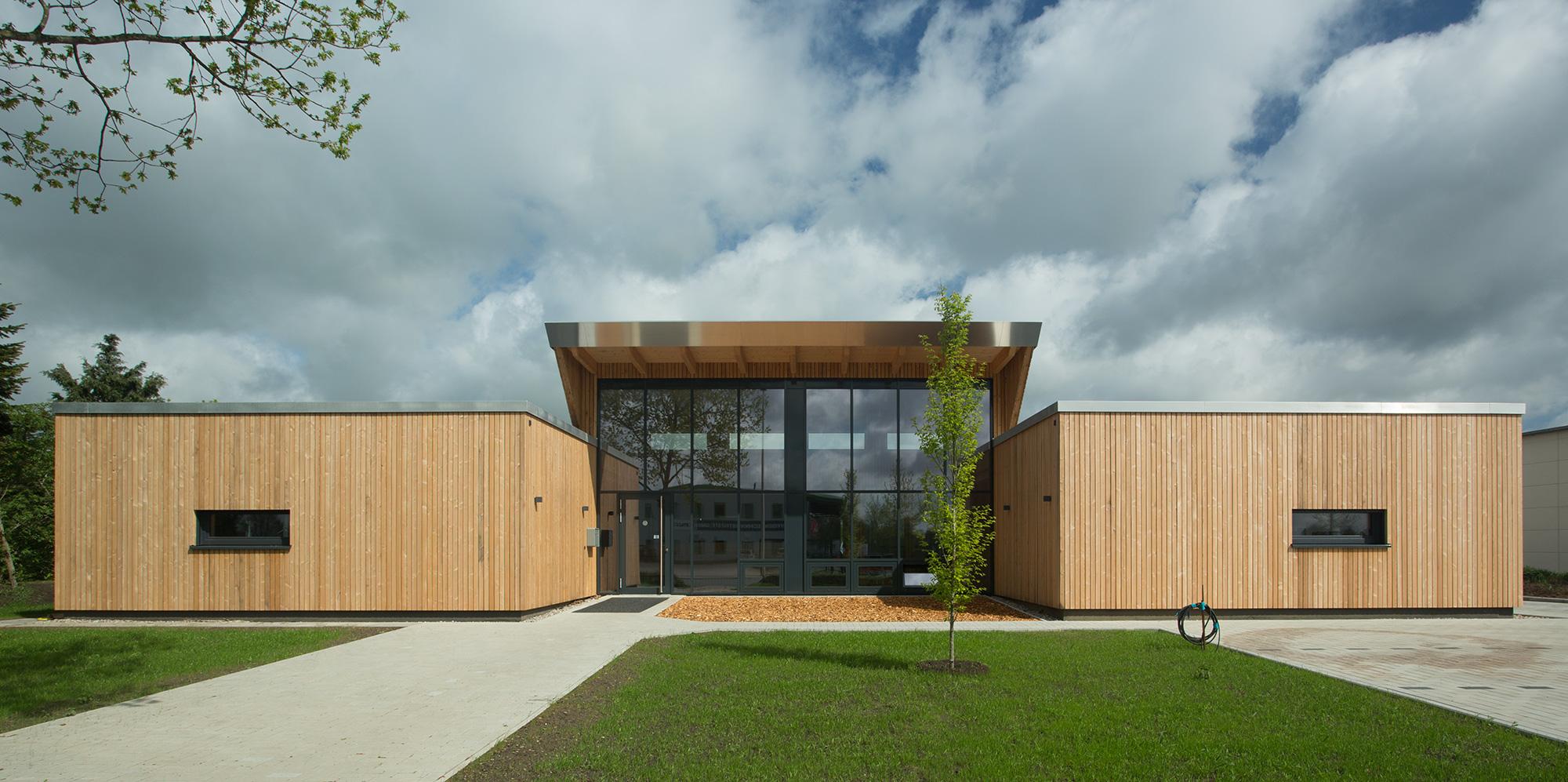
Frontalansicht
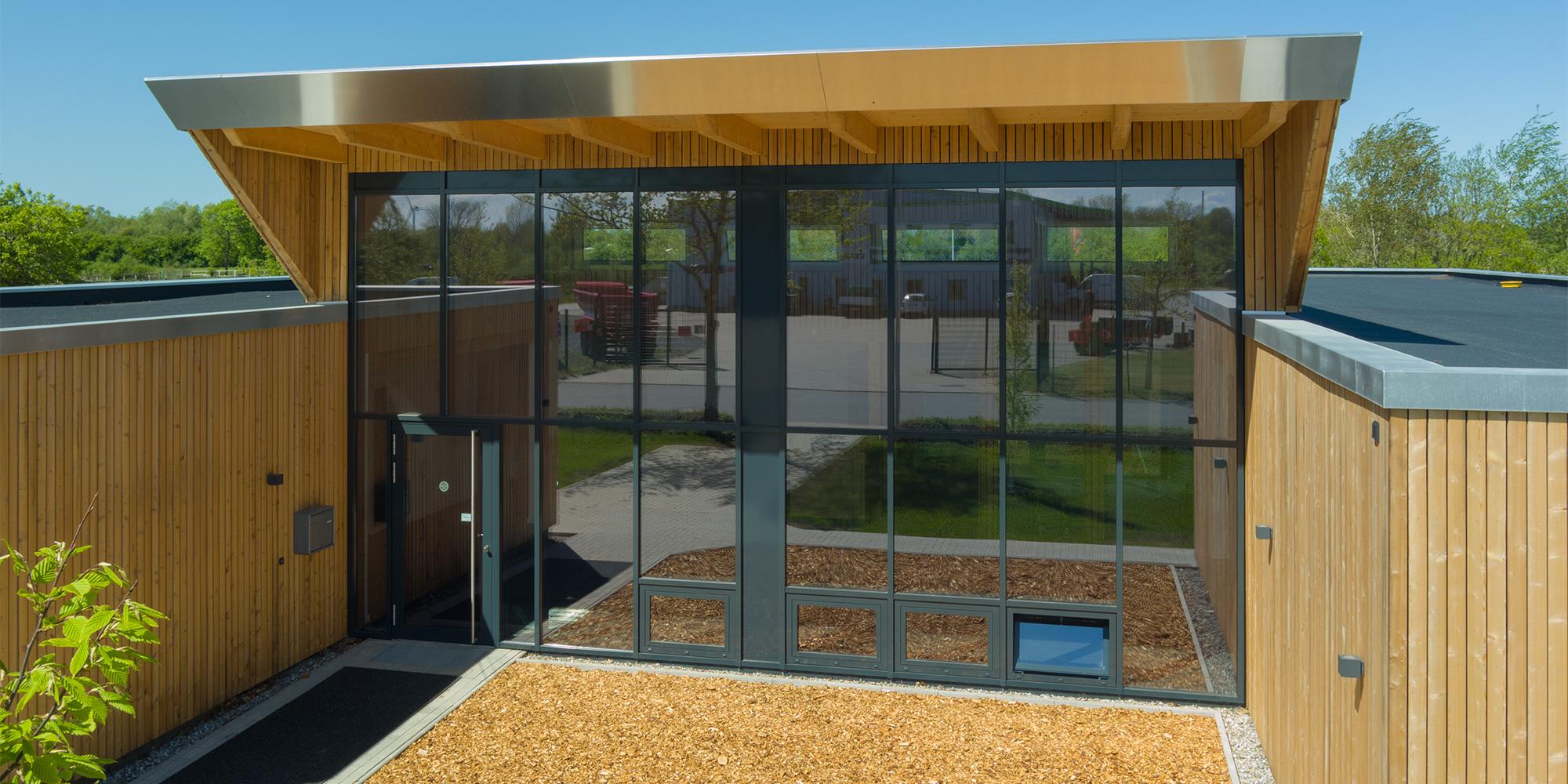
Eingangsbereich
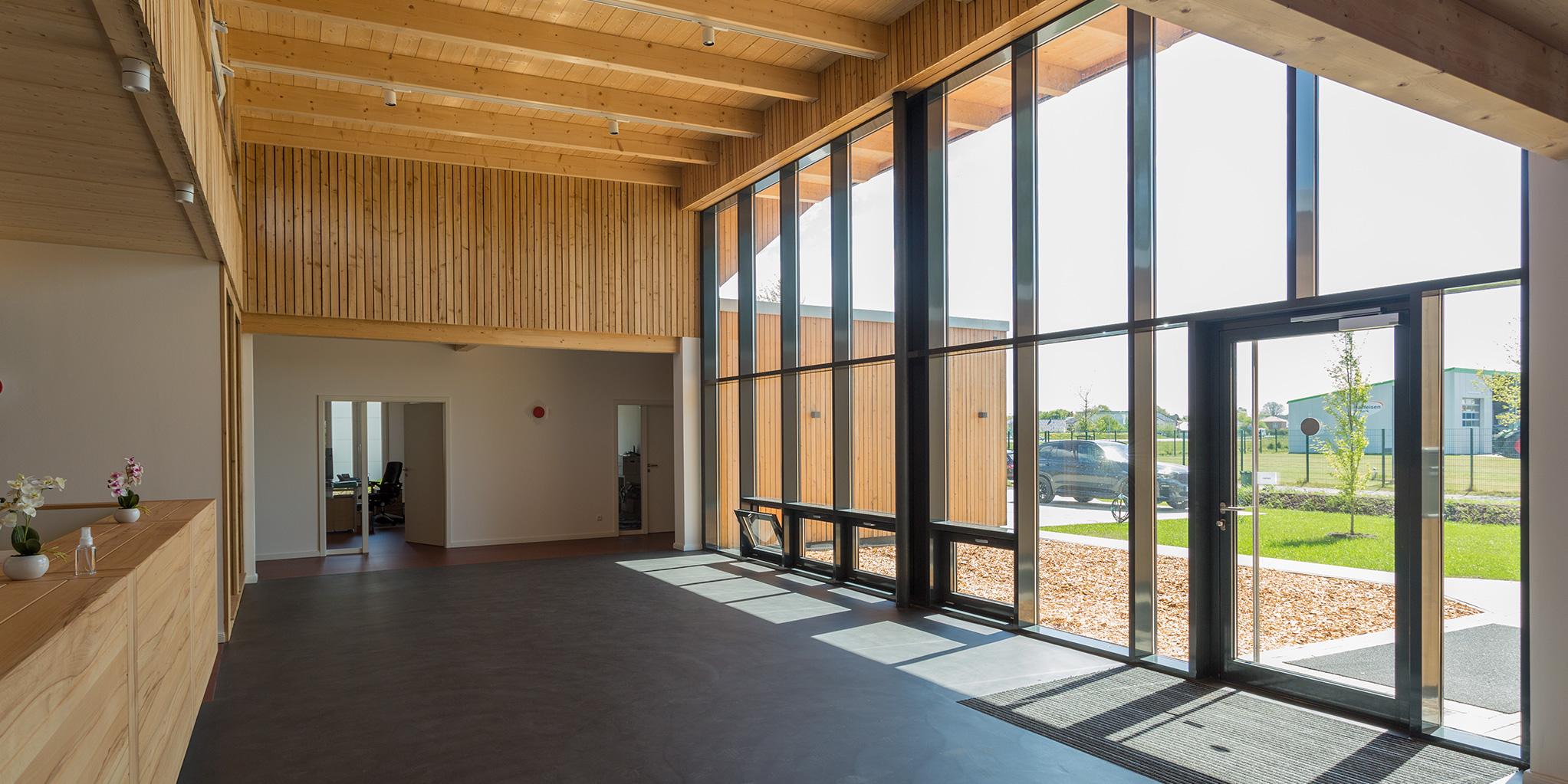
Seitenflügel
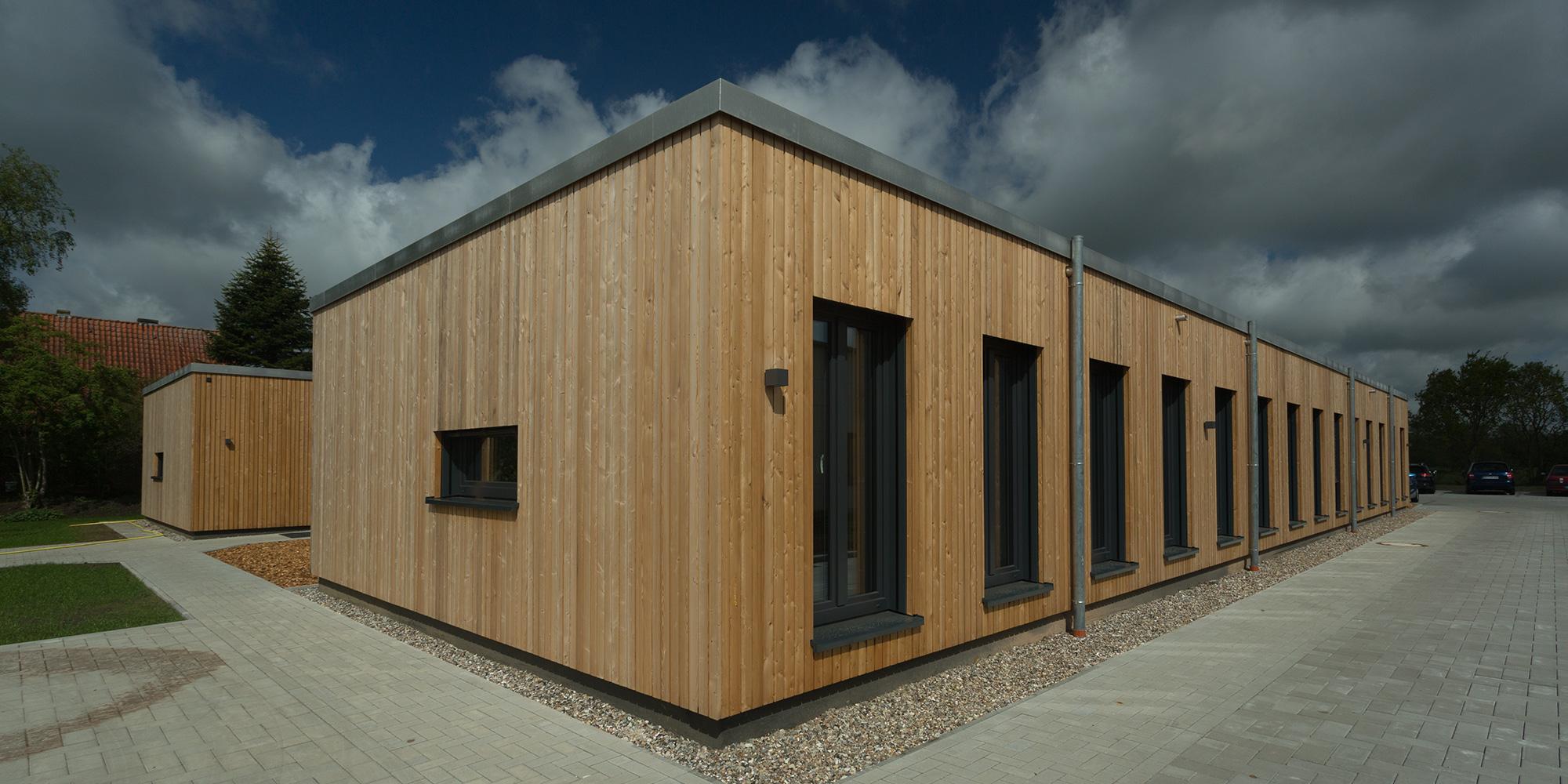
Seitenflügel
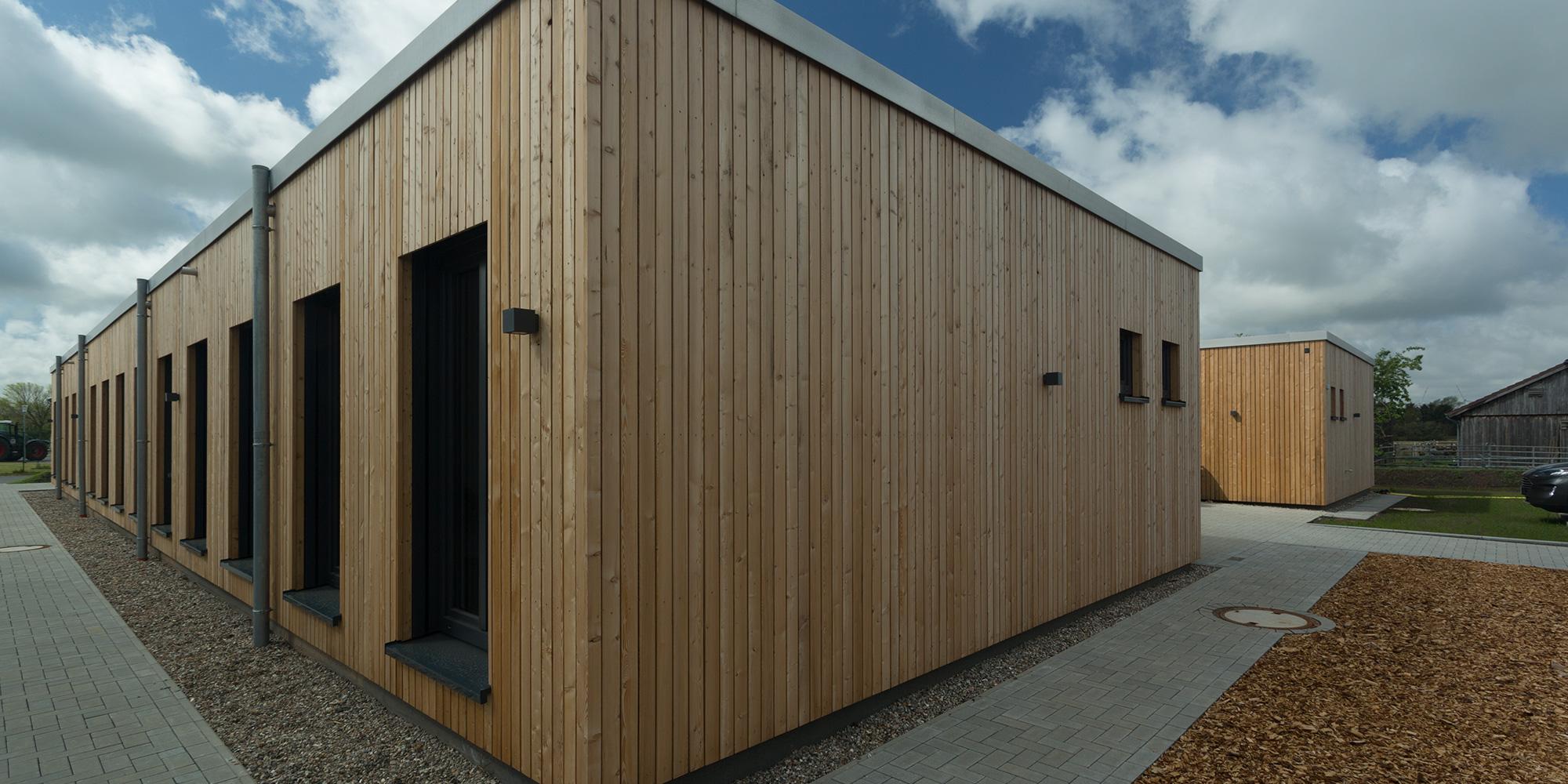
Rückseite
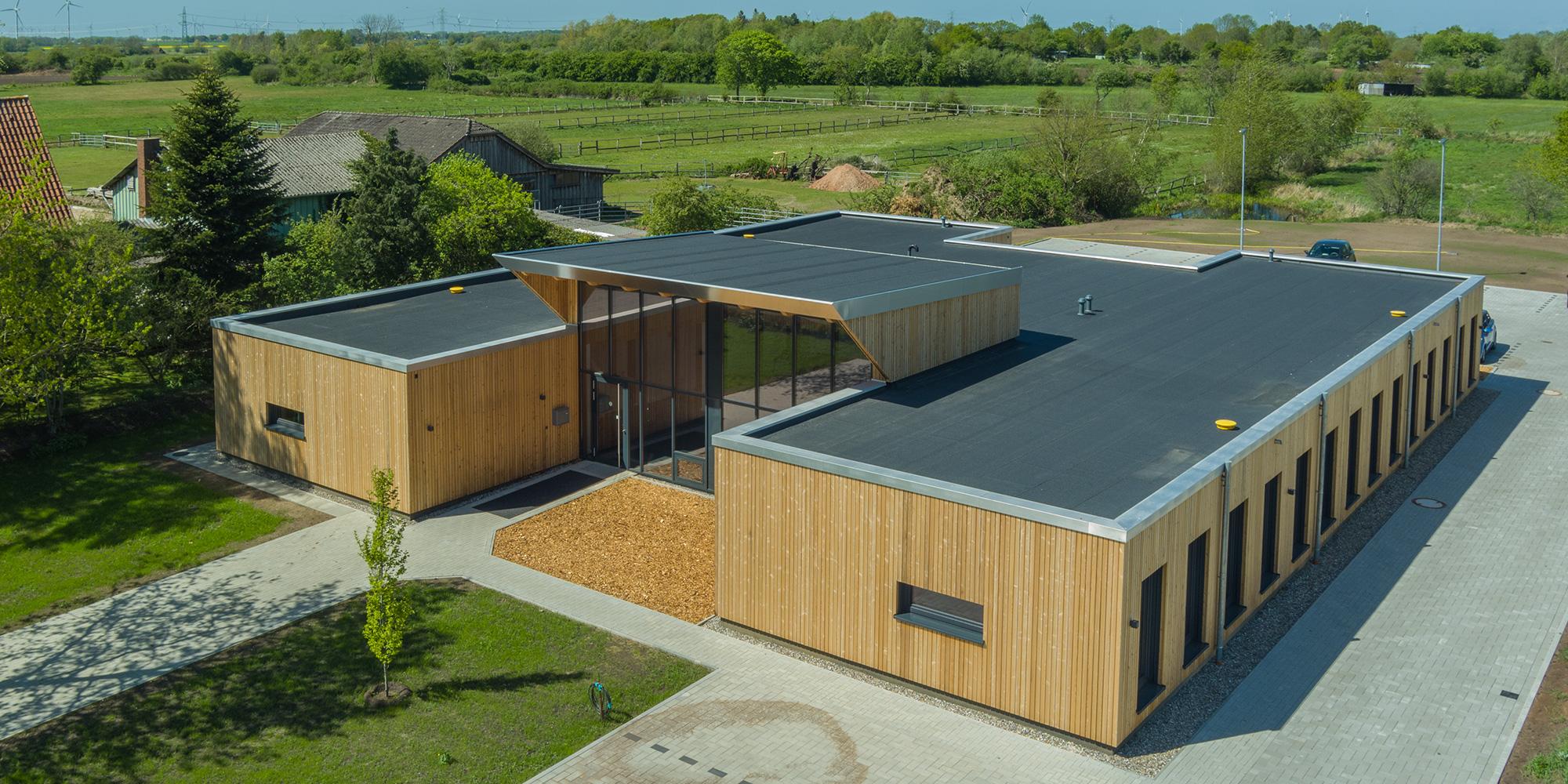
Frontalansicht mit Umfeld
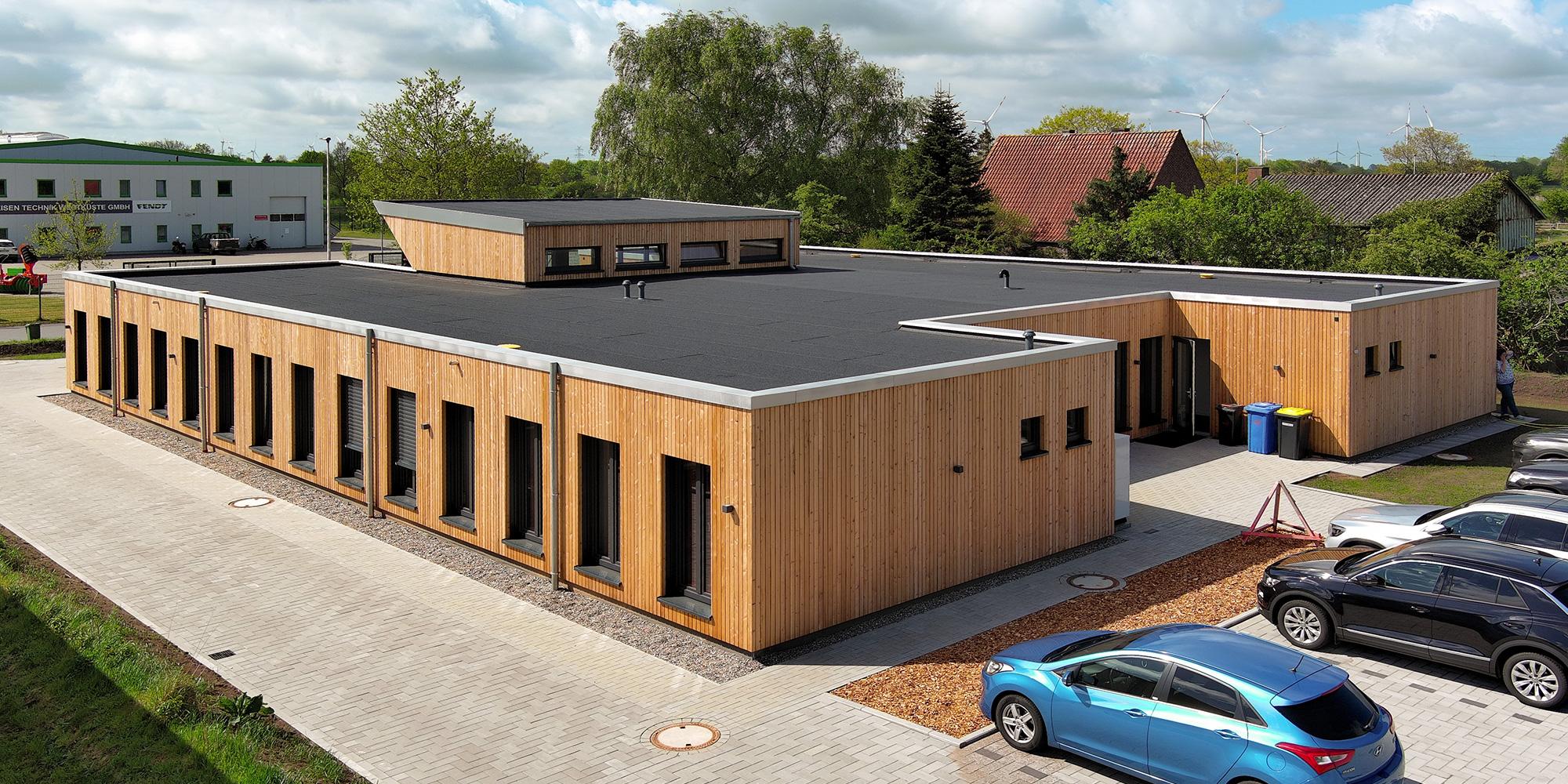
Luftansicht mit Umfeld
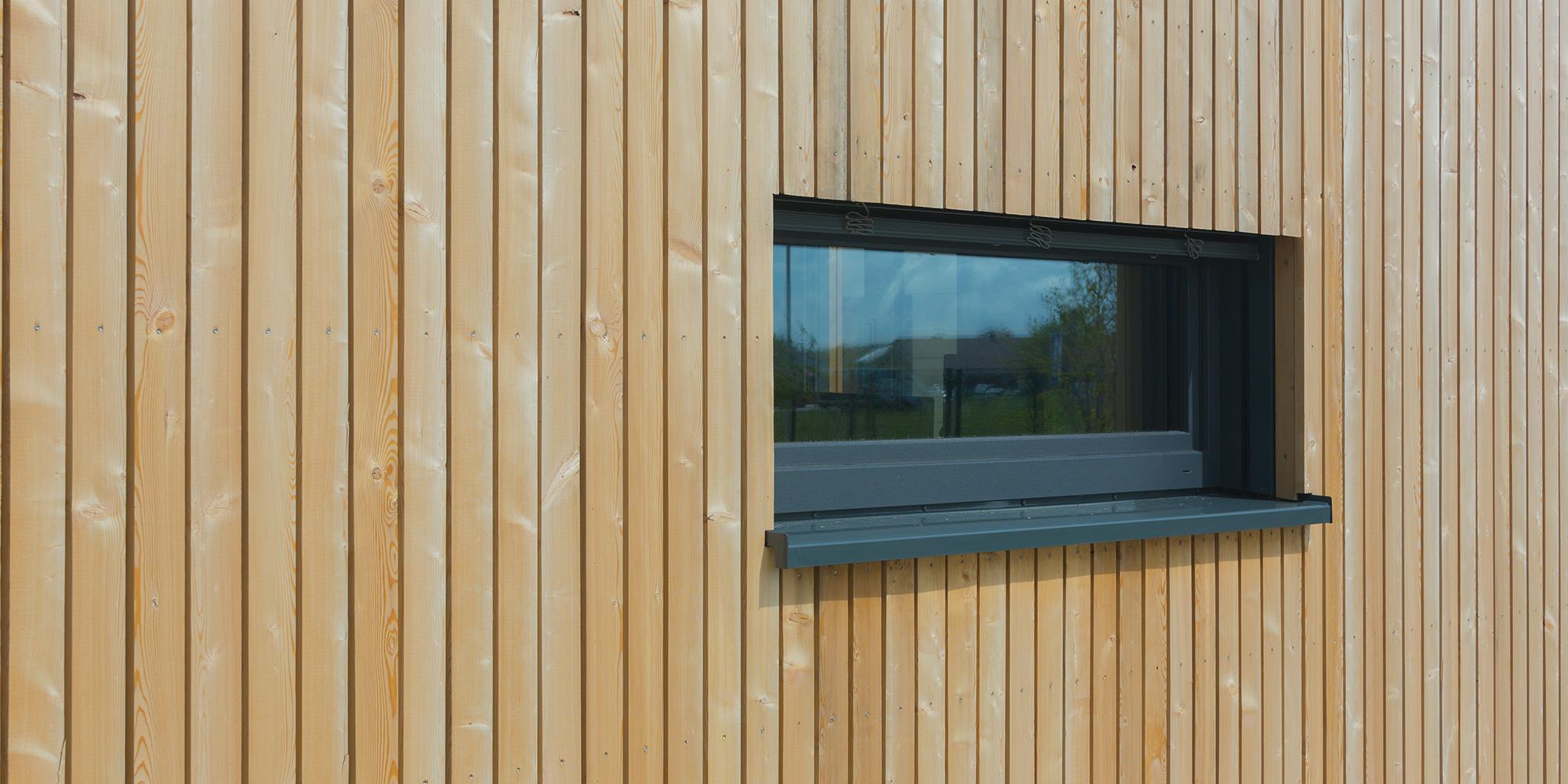
Fenster Frontalseite mit Fassadenbekleidung aus Lärchenholzlatten
Surroundings
